An interior designer enters a space with a notepad in hand and a tape measure in pocket. They begin carefully measuring each wall, noting the dimensions, and sketching the layout in a hand-drawn sketch. Fabric and paint samples pile up in their backpack. Any changes to the design mean redesigning and manually adjusting every detail. When presenting the concept to the client, the interior designer visually explains how each element will fit together while the client tries to imagine the result based on blueprints and descriptions. This is a painstaking process, and each step requires patience and repetition.
Now, envision a different scenario. The same designer steps into the same space – but this time, armed with a tablet and a 3D modeling app. With a few taps, they scan the room and see its precise dimensions reflected on the screen. On the tablet, they add textures, furniture, and lighting (chosen from a wide range of options), creating a realistic image of the project. When presenting the concept, they use augmented reality, and the client can visualize the final space from 360 degrees. Do they need to make changes? They can be implemented in seconds. This level of control and confidence is what technology brings to the table for interior designers.
This transition is redefining the role of interior designers. Let's explore how tools such as 3D modeling, augmented reality, and virtual reality can make their daily work easier and enhance creativity and precision. Technology offers innovative solutions and makes interior design an increasingly dynamic, efficient, and creative field.
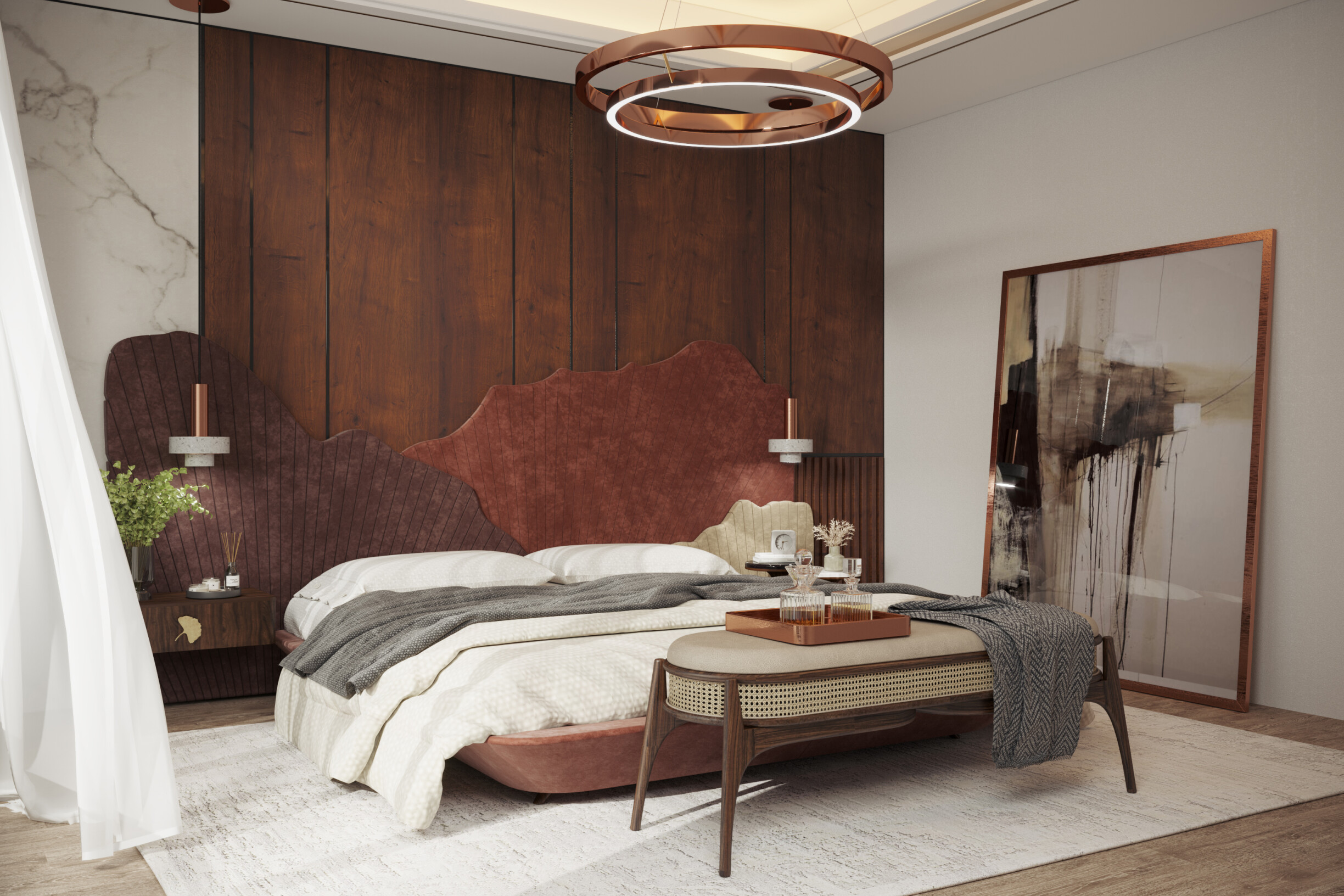
Over the decades, the work of interior designers has undergone a radical transformation driven by advances in technological tools. This transition has changed the creative process and the practical execution of projects, expanding creative possibilities and increasing operational efficiency. Instead of purely manual methods, such as drawing on paper and using rulers and scales, professionals have access to powerful software that allows them to model, visualize, and adjust projects in 3D, even before any construction or physical changes begin.
This transformation represents an evolution in tools and a restructuring of the interior design process.
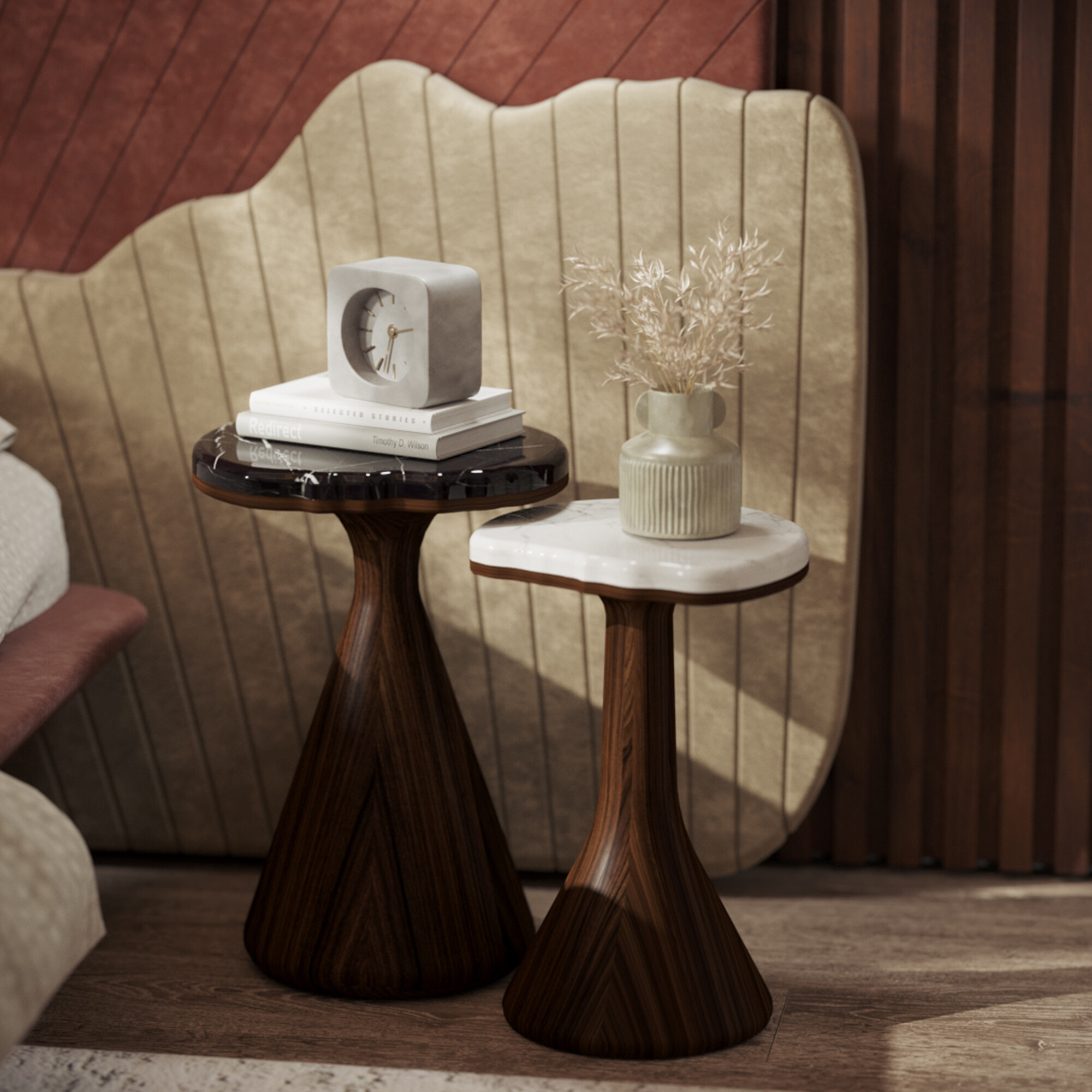
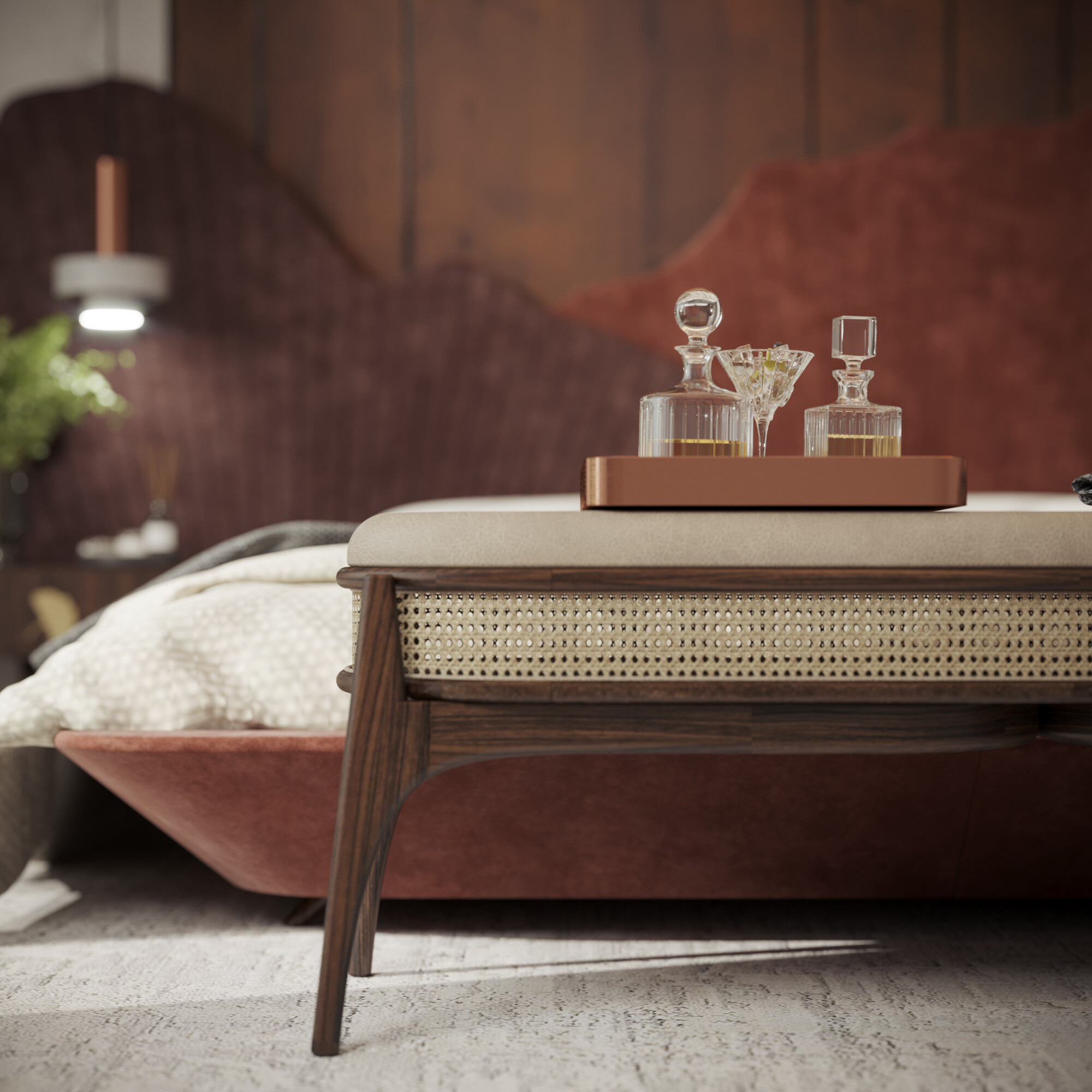
In the past, interior designers relied exclusively on technical drawings and physical models. These tools, although essential, were often limited in terms of accuracy and time.
With the advent of programs, such as AutoCAD, this changed dramatically. Developed to replace manual drafting processes, AutoCAD was one of the first software programs to provide designers with a robust digital alternative. It is still widely used today and allows detailed and accurate plans to be created in a digital environment, facilitating communication with engineers and other construction professionals.
The digital revolution continued with the emergence of 3D modeling software, such as SketchUp, which allows for an immersive and realistic visualization of designed spaces. Thanks to this software, it is possible to experiment with different materials, textures, and lighting, offering a highly accurate view of a project's final result. This makes it possible not only to plan the layout but also to predict the interaction of each element in the space, from the arrangement of furniture to lighting or finishes.
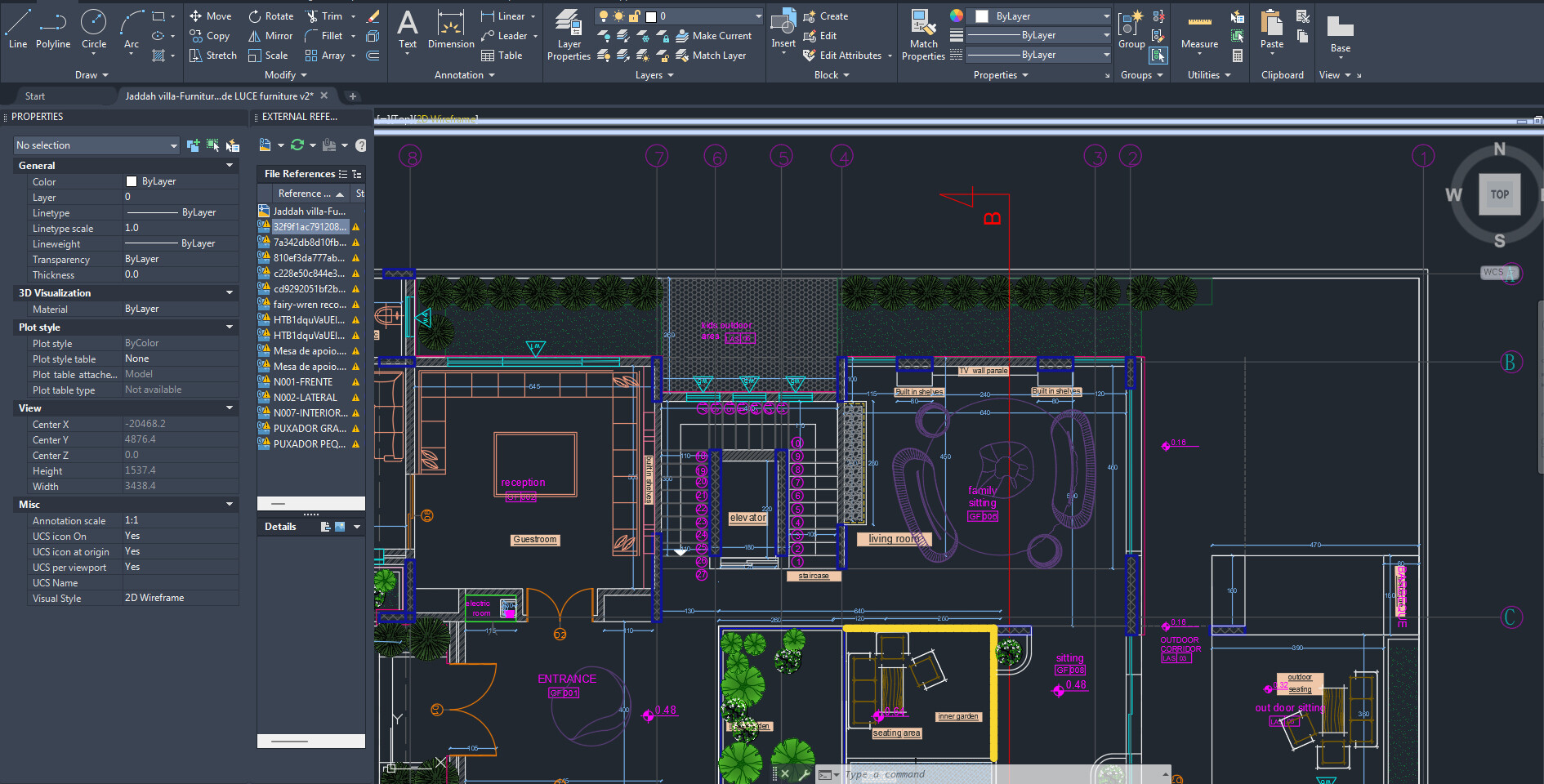
Technological advances in interior design have brought a range of specialized tools that facilitate the work of professionals, making it more agile, precise, and creative, as we have seen in previous topics.
From the beginning of the design process to the final execution, visualization, planning, and project management software are now essential allies for interior designers. These tools simplify project management but also help transform abstract ideas into immersive virtual realities, promoting clear and efficient communication with clients and other stakeholders.
Visualization is one of the first areas in which technology has significantly impacted. Software such as AutoCAD, SketchUp, and Revit allow designers to create detailed digital models and 3D visualizations, where they can experiment with textures, colours and lighting on the fly. This technology has facilitated communication between designers and clients, clearly representing the final design long before it is finalized.
SketchUp and Lumion, for example, are widely used because they are intuitive and easy to learn. They allow designers to quickly create 3D models that can be viewed on any device. The ability to visualize a space from different angles and multiple perspectives helps designers make more informed and creative decisions without the risk of surprises in the final product. 3D visualization is a revolutionary tool allowing a much deeper understanding of how a space will function.
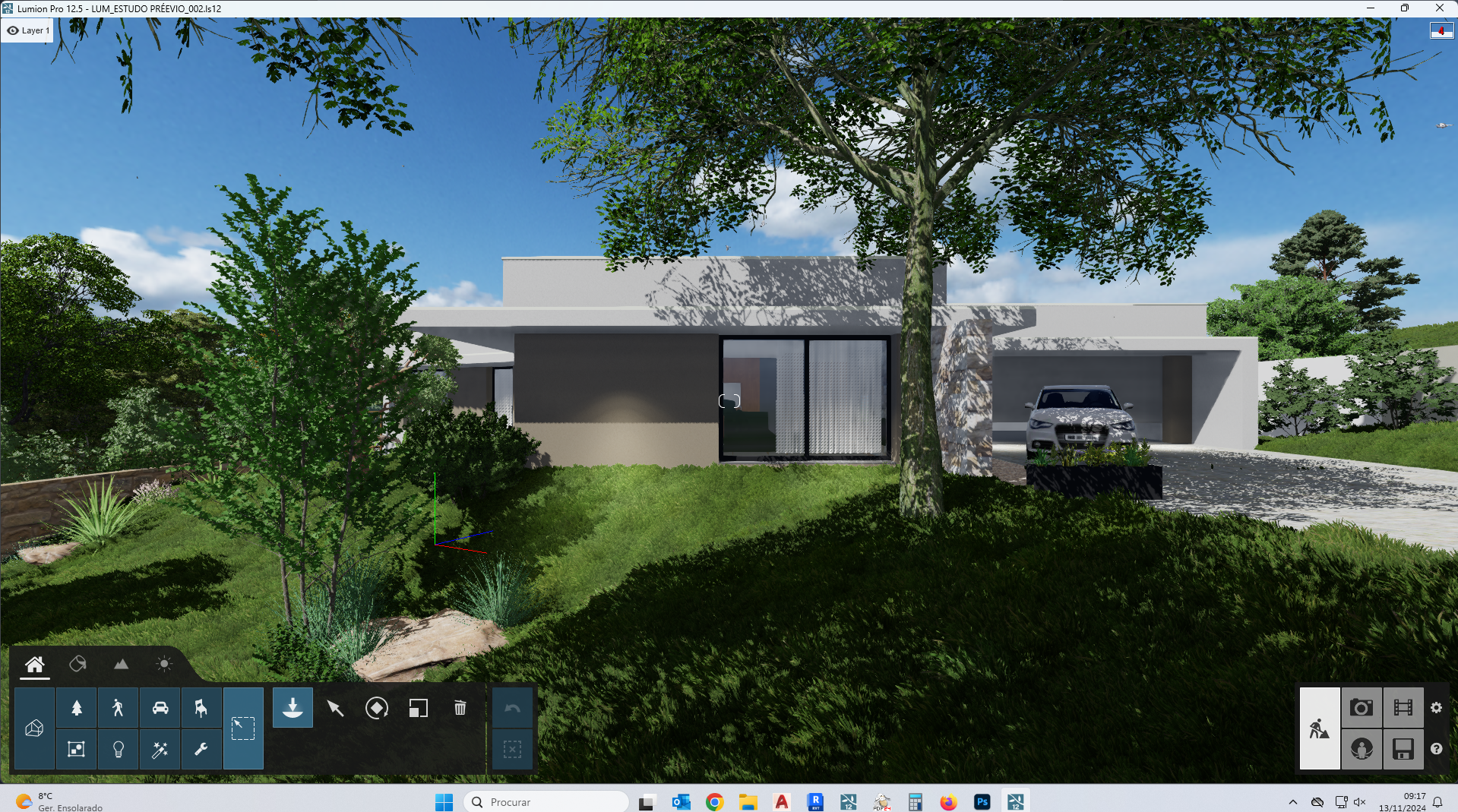
In addition to visualization, tools such as Trello, Asana and Basecamp have greatly facilitated project planning and management. These software programs organize tasks, track deadlines, and coordinate actions between the design team and suppliers.
In addition, management platforms such as Revit provide even more advanced integration between the various parts of the project. Used by architects and interior designers, Revit enables building information modeling (BIM), integrating all construction data into a single 3D model. This makes it easier to detect problems before execution, saving time and money.
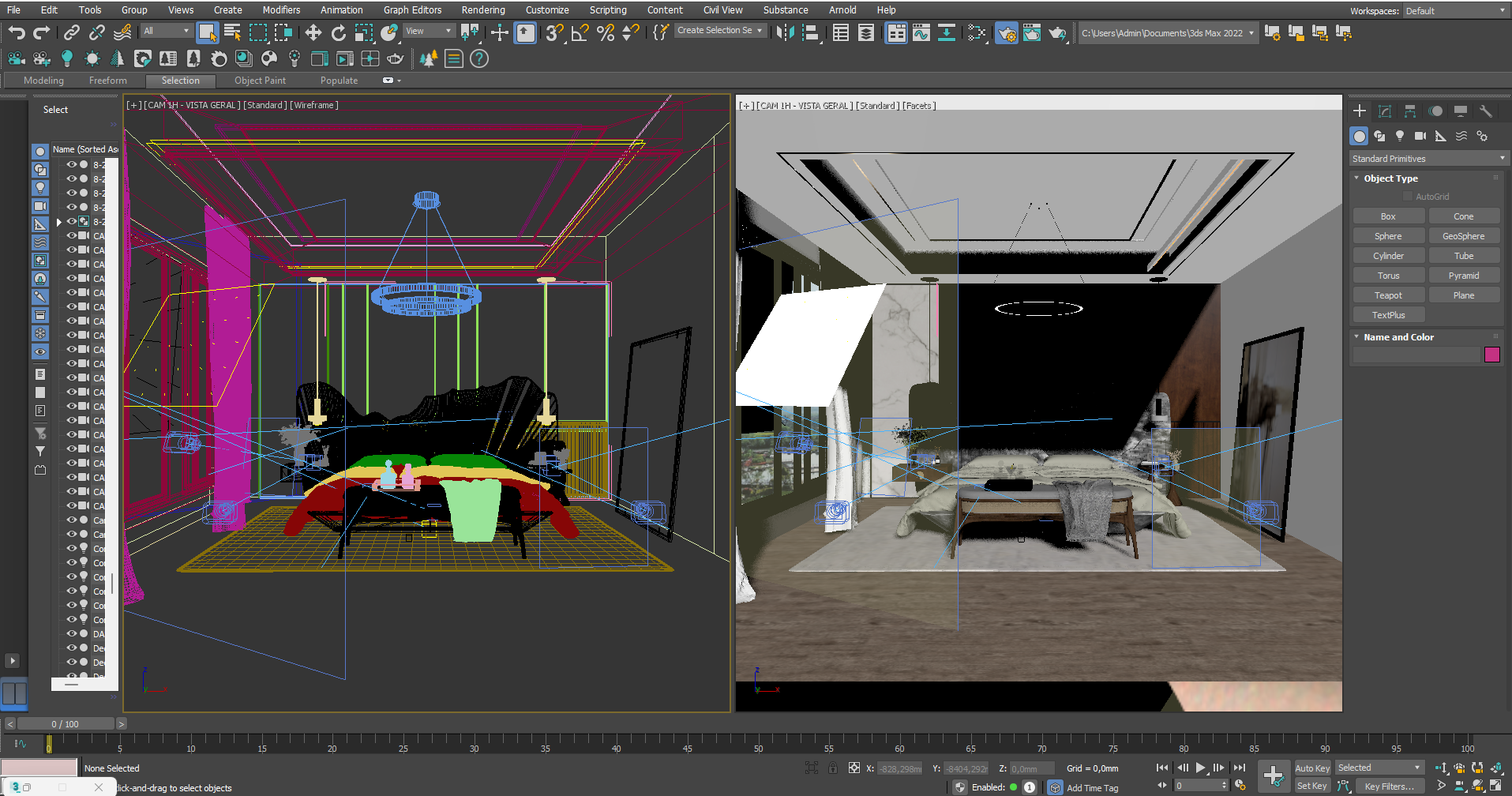
In an increasingly connected world, digital tools also play a crucial role in collaboration between designers, architects, and engineers. Platforms such as Autodesk BIM 360 allow sharing digital models and documents in real-time, facilitating coordination between work teams.
The adoption of software is more than just a matter of convenience. It is now a necessity for modern interior designers. Thanks to these tools, it is possible to explore creative options in greater depth and plan the process more efficiently, delivering high-quality results to the client within the established deadlines.
The introduction of augmented reality (AR) and virtual reality (VR) into interior design represents one of the most potent and transformative technological advances applied to the field. These technologies allow designers and clients to fully immerse themselves in projects before they are completed, opening up new possibilities for how spaces are conceived, modified, and presented.
By enabling a real-time, 3D visualization experience, AR and VR are changing how interior design is executed, providing a level of interactivity and realism that was unthinkable just a few decades ago.
Augmented reality (AR) is a technology that superimposes digital elements onto the real world, allowing designers to visualize how a design would fit into an existing physical space before any construction or decoration work begins.
In the process of an interior design project, this tool improves visualization but also speeds up the decision-making process, as it is possible to quickly experiment with different options for furniture, textiles, decorative pieces, textures, colours, materials, or layouts. This intuitive approach is beneficial for making changes in real-time during a presentation to the client. But there are other advantages of AR in interior design, namely:
Accurate visualization: digital overlay on real spaces for quick adjustments;
Intuitive experience: allows clients to modify elements in real-time;
Reduction of errors: identification of problems before execution, such as scale and layout incompatibility;
Virtual reality (VR), on the other hand, provides an even more immersive experience, allowing designers and their clients to step into a digital recreation of the designed space. Using VR headsets, it is possible to virtually “step into” the area and explore the details of the design in a three-dimensional experience, moving through the space as if it were already finished. This tool creates a sense of presence in the space, allowing for an accurate assessment of the space's layout, dimensions, and atmosphere.
VR allows:
Total immersion, with a three-dimensional experience of the space, offering a clear view of the layout;
Photorealistic views with precise details, finishes, and materials;
Efficiency in modifications, since changes can be made and tested instantly;
Designers widely use software such as Enscape and V-RAY to create 3D models that can be converted into virtual reality experiences. These programs allow you to present photorealistic versions of your designs, providing a clearer understanding of how materials and colours interact in the area.
While AR and VR offer many advantages, it is also crucial that, as an interior designer, you take some challenges into account:
Implementation cost: the investment in high-quality equipment, such as VR headsets and specialized software, can be high;
Learning curve: using these technologies requires a period of adaptation to new software and devices, which can take time and study;
Technical requirements: AR and VR require compatible computers and devices to ensure optimal quality and performance;
Perception of dimensions: virtual reality can present distortions in the proportions and dimensions of the space, which can generate inaccurate expectations for clients. Failure to take this spatial planning into account is one of the biggest mistakes an interior designer can make;
Reliance on technology: although they help with visualization and presentations, there can be an over-reliance on technology, to the detriment of more sensorial and creative approaches that are equally important in interior design;
Unlike traditional presentations that involve static images or 2D-floor plans, AR and VR offer a fully interactive approach. Clients can see the project and "live" in it, exploring the space, adjusting elements, and gaining a much deeper understanding of the end result. This significantly improves the client experience, making it more engaging and allowing for more active collaboration during the creative process.
With AR and VR tools, feedback is faster, changes are more accessible to implement, and the design approval process becomes more efficient. By leveraging AR and VR, designers can enhance their technical skills and provide their clients with a richer, more immersive experience that can lead to better interior design outcomes.
A technology-driven revolution has unfolded in interior design, transforming the designer's workflow and the client's experience. From 3D visualization tools to virtual and augmented reality, technology offers innovative solutions that enhance creativity, increase project efficiency, and streamline collaboration. As we move forward, the integration of smart devices and 3D printing holds the promise of even more dynamic design possibilities.
Technology is no longer a luxury in design — it’s a necessity. Technology is shaping the future of interior design, making it more accessible, collaborative, and effective than ever before. With tools that allow for a deeper understanding of a space and improved communication between all parties involved, the possibilities are endless. The future of interior design is undoubtedly intertwined with the tecnological development, offering exciting opportunities for both designers and clients alike.
Did you like our tips? Stay tuned to our blog for more information and curiosities from the universe of architecture, interiors, and construction! You can also follow us on Instagram, Facebook, and Pinterest for all updates and news.