About one-third of people around the world reported feeling stressed, worried, and/or angry in 2019, and approximately 284 million people worldwide have an anxiety disorder. In today's busy world, stress and anxiety are increasingly common. Therefore, searching for spaces that promote mental well-being has become a priority.
Neuroarchitecture, a seemingly unusual blend of neuroscience and architecture, emerges as a transformative discipline. It delves into the profound ways interior design can directly and effectively impact our mental and emotional health, sparking a new era of design possibilities.
The design of a space can influence the way we feel. Yes! Some architectural and design choices make the human brain interpret certain messages and translate them into perceptions and feelings. Like, for example, when we enter a museum and respect the silence, we automatically feel a feeling of greater relaxation. Or when we walk through a long dark corridor and feel scared.
The architecture of the spaces around us determines how we feel and how we behave or develop certain habits.
By exploring the fundamentals of neuroarchitecture and its practical applications in interior design, we will understand how you can create spaces that impress aesthetically and promote the well-being of your clients.
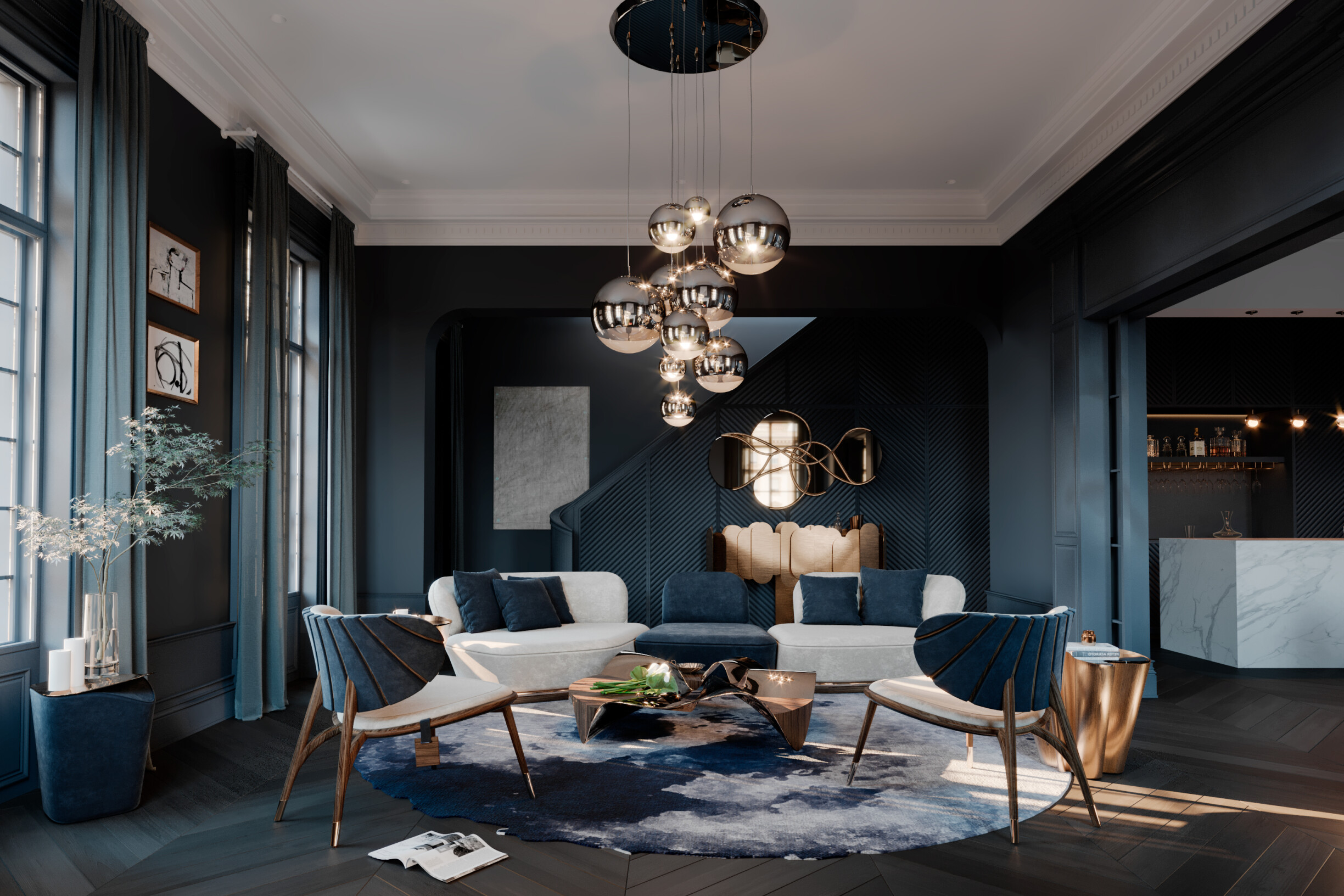
Neuroarchitecture arises from the confluence of neuroscience (the study of the nervous system, especially the brain) and architecture. One of the pioneers in this area was the architect John P. Eberhard, who spoke about how understanding brain functions can enrich architectural design.
"Neuroarchitecture studies how the physical space impacts our well-being."
Adrielly Barron, Brazilian architect specializing in neuroarchitecture
Thus, neuroarchitecture studies how humans respond to the built space. The focus is on stimulating the symbiotic relationship between architecture and neuroscience to develop projects that truly impact individuals' well-being. Neuroarchitecture seeks to provide its occupants with physical and mental health by manipulating light, colours, and textures.
Let's look at practical examples.
Neuroarchitecture opens doors to designing schools that enhance students' cognitive capacity, hospitals that boost patients' recovery, and workplaces that elevate professionals' creativity and cooperation. These real-world applications of neuroarchitecture offer a hopeful vision of a more harmonious and productive future.
In addition to ensuring that a space is vital and structurally stable, it is crucial to prioritize and meet the occupants' needs while valuing the visual and aesthetic sense.
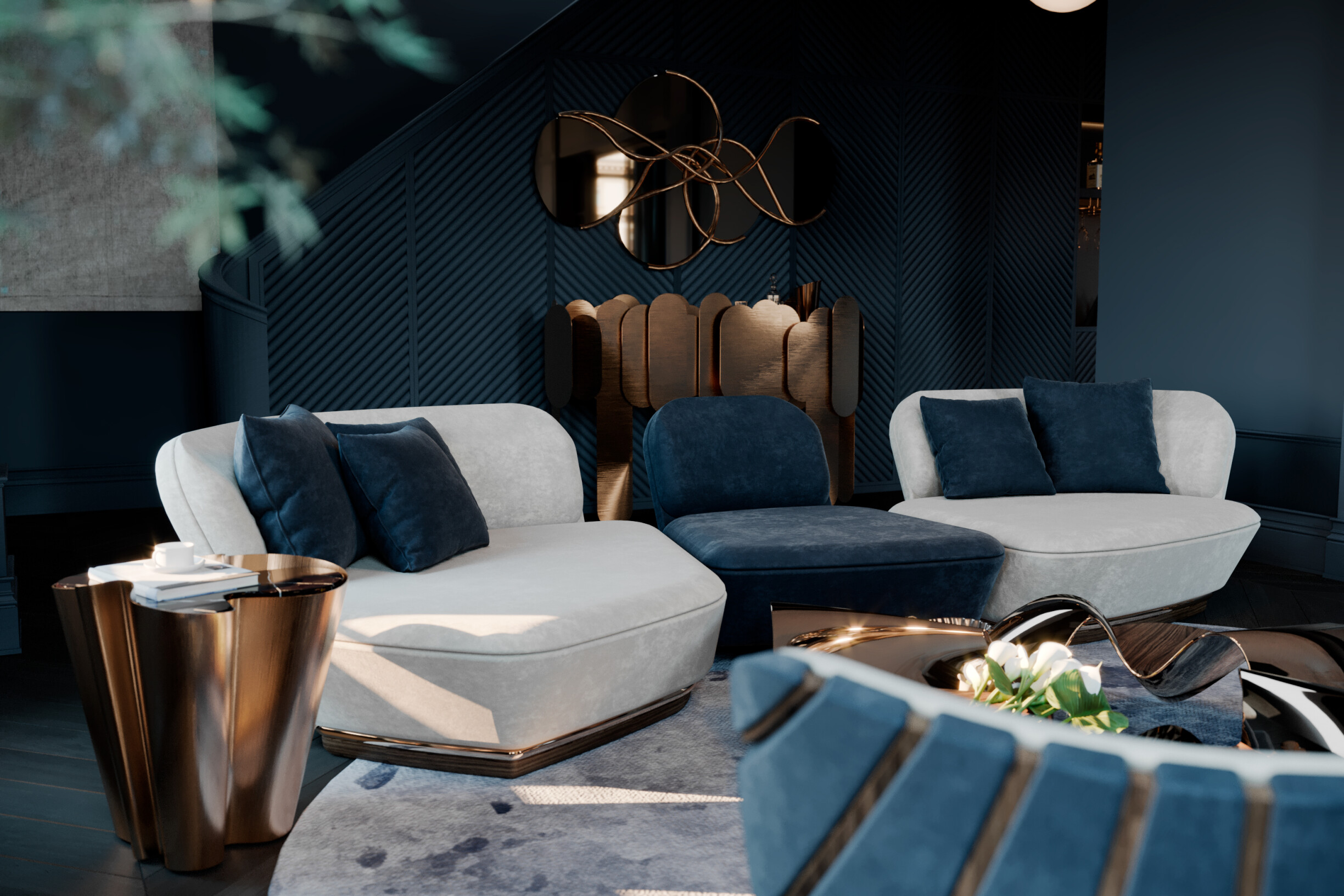
Neuroarchitecture is based on the principle that the built space directly affects the human brain. As such, some fundamental principles underlie this discipline. When applied correctly, these fundamentals directly improve people's lives.
Different spatial configurations activate other brain areas, affecting our comfort and safety. If broad and open spaces can induce a feeling of freedom, more closed and compact areas can provide security and comfort. Organized areas and intuitive circulation flows can reduce feelings of sensory overload and promote a sense of calm and order.
Creating open areas for collaborative work in an office can encourage more significant interaction and creativity. On the contrary, more closed and private areas can be used for work that requires concentration and silence, such as meetings.
Another factor to take into account is accessibility. A well-planned area meets everyone's needs without exception and should promote inclusion and comfort for individuals with different needs.
In short, it is a priority to ensure that the layout of a space positively affects the perception of comfort and safety. A mood board is the best tool to ensure good spatial perception and an adequate design.
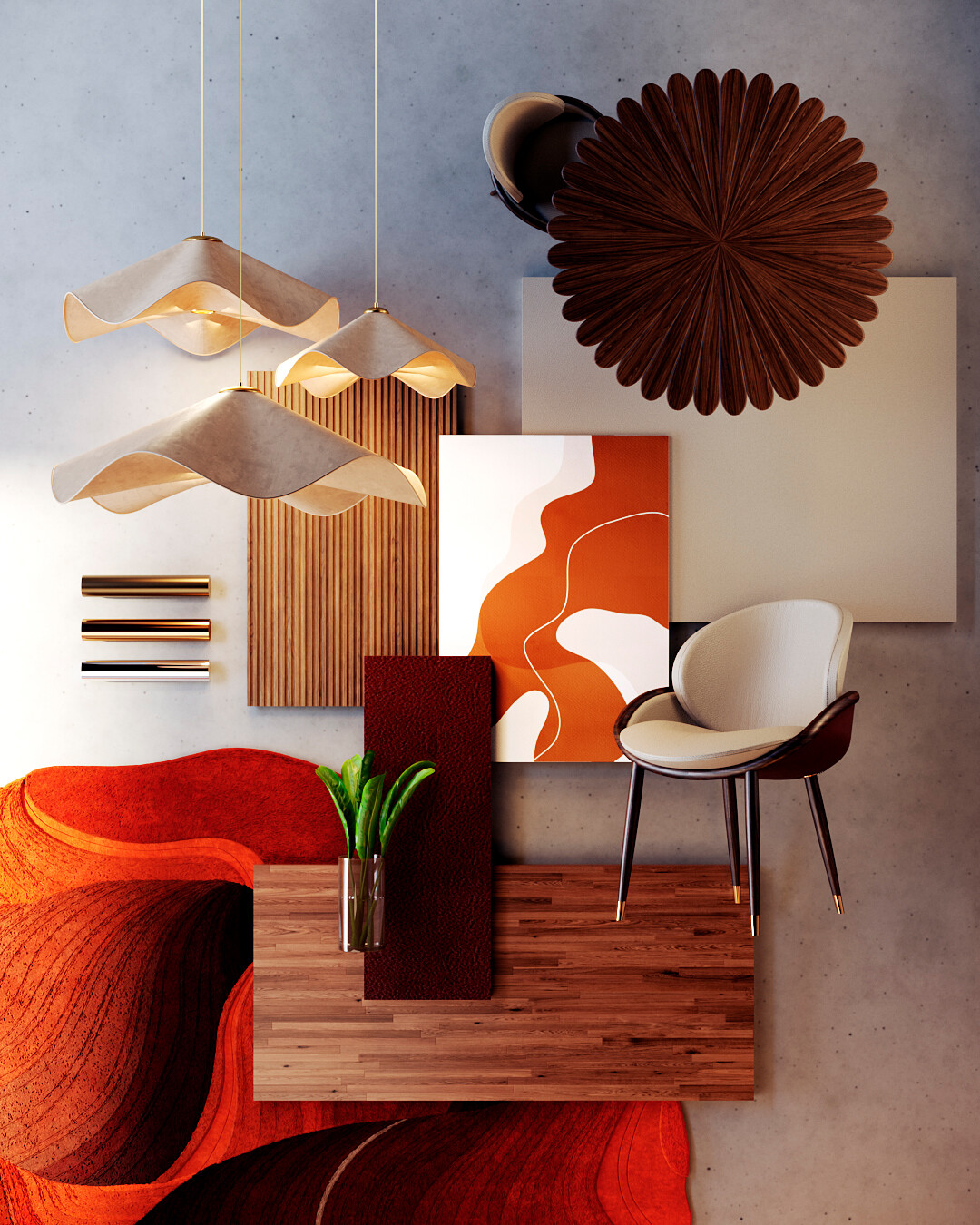
Natural elements, such as natural light, vegetation, and views of the outdoors, are directly associated with reducing stress and increasing well-being.
Incorporating a green wall or a vertical garden into a home will improve its aesthetics and increase the inhabitants' satisfaction. This connection with nature, related to the concept of Biophilic Design, aims to re-establish the intrinsic relationship between the built spaces and the natural world.
Natural lighting is a crucial factor in neuroarchitecture. It regulates circadian rhythms and produces serotonin, the feel-good hormone. Designing a home with large windows and skylights can maximize natural light intake, improving residents' moods and health.
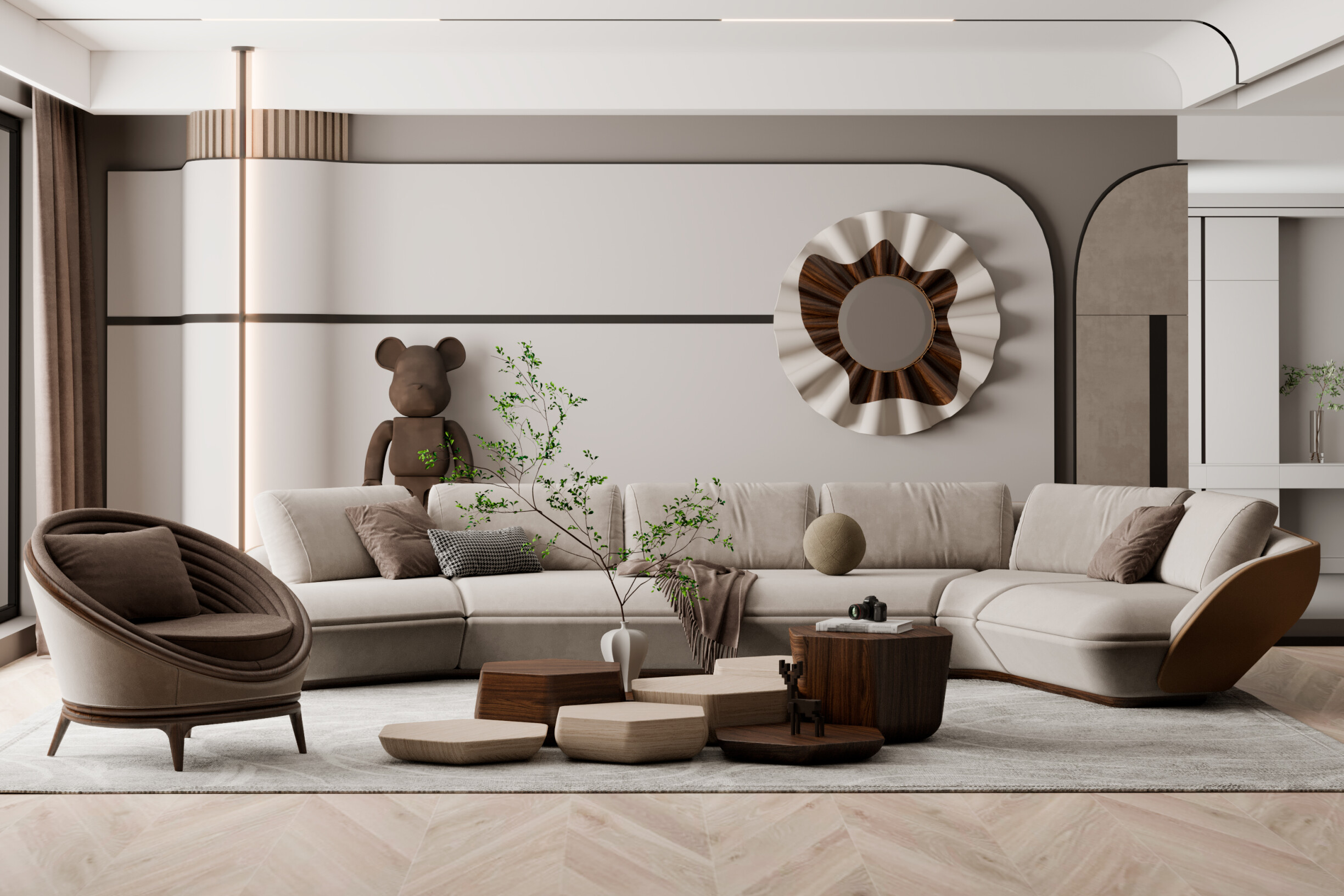
An area's colours, textures, odors, and sounds can trigger emotional and physiological responses, directly impacting mood and stress levels.
Colours have the power to significantly influence our emotions. Have you ever considered how soft shades of blue and green are associated with tranquility and relaxation, and more vibrant colours, such as yellow, can enhance a feeling of happiness and energy? As an interior designer, it is essential to take this into account.
Another way to enhance sensory stimuli is through textures and materials.
Texture is one of the most powerful tools designers have for creating aesthetically appealing, functionally adequate, and emotionally captivating rooms. It is crucial in creating a tactile and visual sensation in a space.
Materials play a central role in the creation and experience of interior design spaces in many ways. Each material has its own distinct characteristics and specific applications e pode induzir diferentes estímulos sensoriais.
Applying neuroarchitecture to interior design projects requires a careful and intentional approach to creating zones that promote your clients' mental and emotional well-being. Therefore, we have put together 5 practical strategies to incorporate the principles of neuroarchitecture into your projects:
1. Analyze the context and profile of your customers
The first crucial step in applying neuroarchitecture is to deeply understand the needs and preferences of occupants and the characteristics of the surrounding space. This process, which involves research, interviews, and observations, not only informs your design but also makes your clients feel valued and integral to the design process.
For example, knowing work routines and preferences is important if your project is a home office. A well-planned home office, adapted to individual needs, can boost productivity and creativity.
2. Select suitable materials and finishes
Make sure you choose materials and finishes that provide positive sensory stimuli, such as pleasant-to-touch textures, calming colours, and natural materials.
In a dining room, a chair like Tulip from ALMA de LUCE can provide a feeling of luxury and comfort. Adding rugs to this combination complements the pleasant tactile sensation.
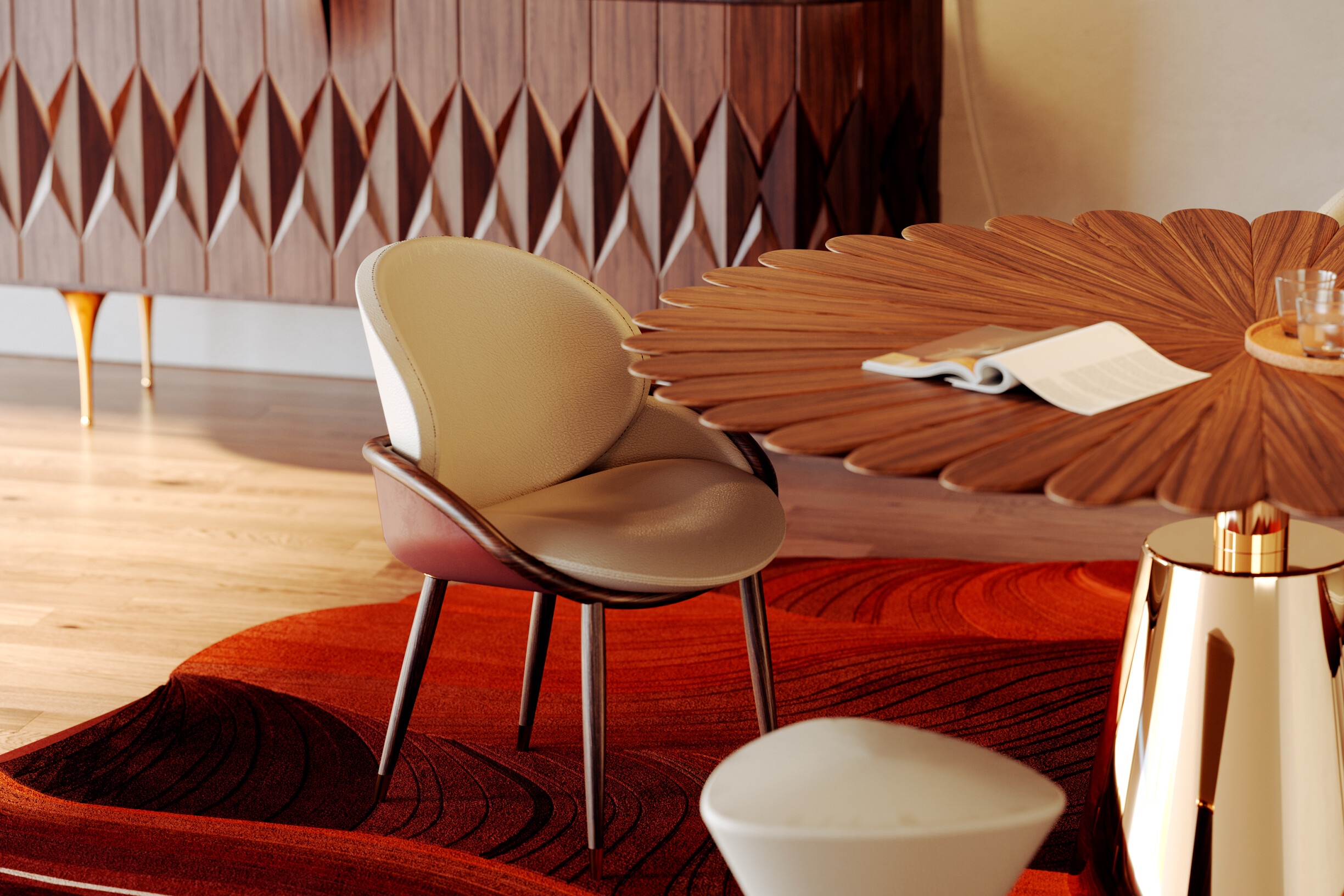
3. Integrate nature whenever possible
Integrating natural elements into the built environment is one of the main strategies of neuroarchitecture. This process can include plants, indoor gardens, outdoor views, or natural materials.
Adding plants and a vertical garden can create this connection with nature in a living room. Natural wood furniture, such as Goathi coffee table from ALMA de LUCE, can reinforce this connection.
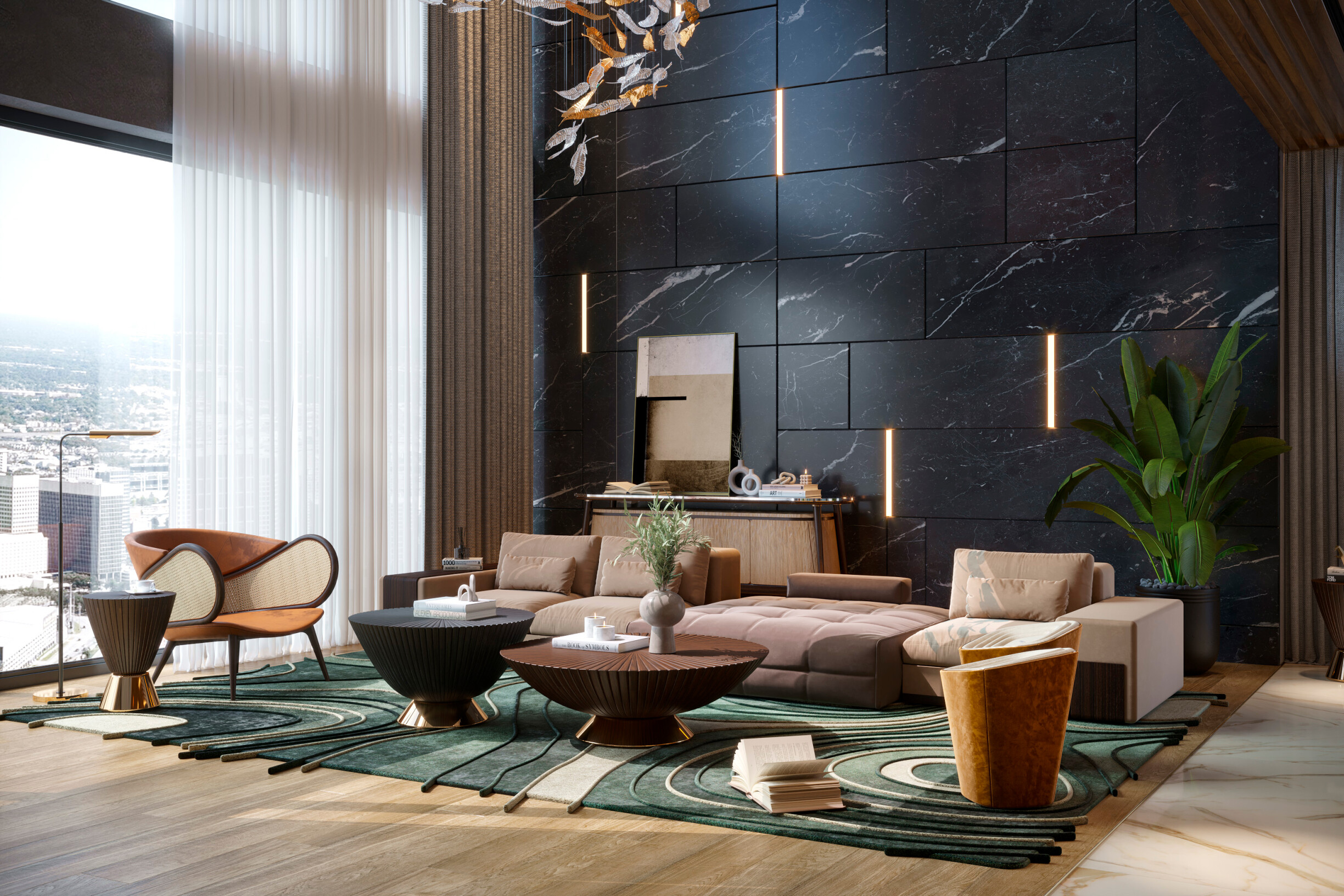
4. Think about the layout and circulation flows
A well-planned layout can significantly influence your customers' feeling of comfort and safety. As we have seen previously, organized areas with intuitive circulation flow help reduce sensory overload and promote a sense of calm and order.
If your project is a small home, open space areas with multifunctional furniture, such as modular sofas, can maximize the perception of space.
5. Promote positive sensory stimuli
Sensory stimuli (colours, textures, odors, and sounds) are crucial. In a bedroom, a soft and neutral colour palette will induce relaxation. You can increase sensory comfort by complementing this colour palette with pleasant textures like soft pillows or cotton bedding.
Therefore, carefully choosing these elements can create rooms that positively influence the mood and behavior of occupants.
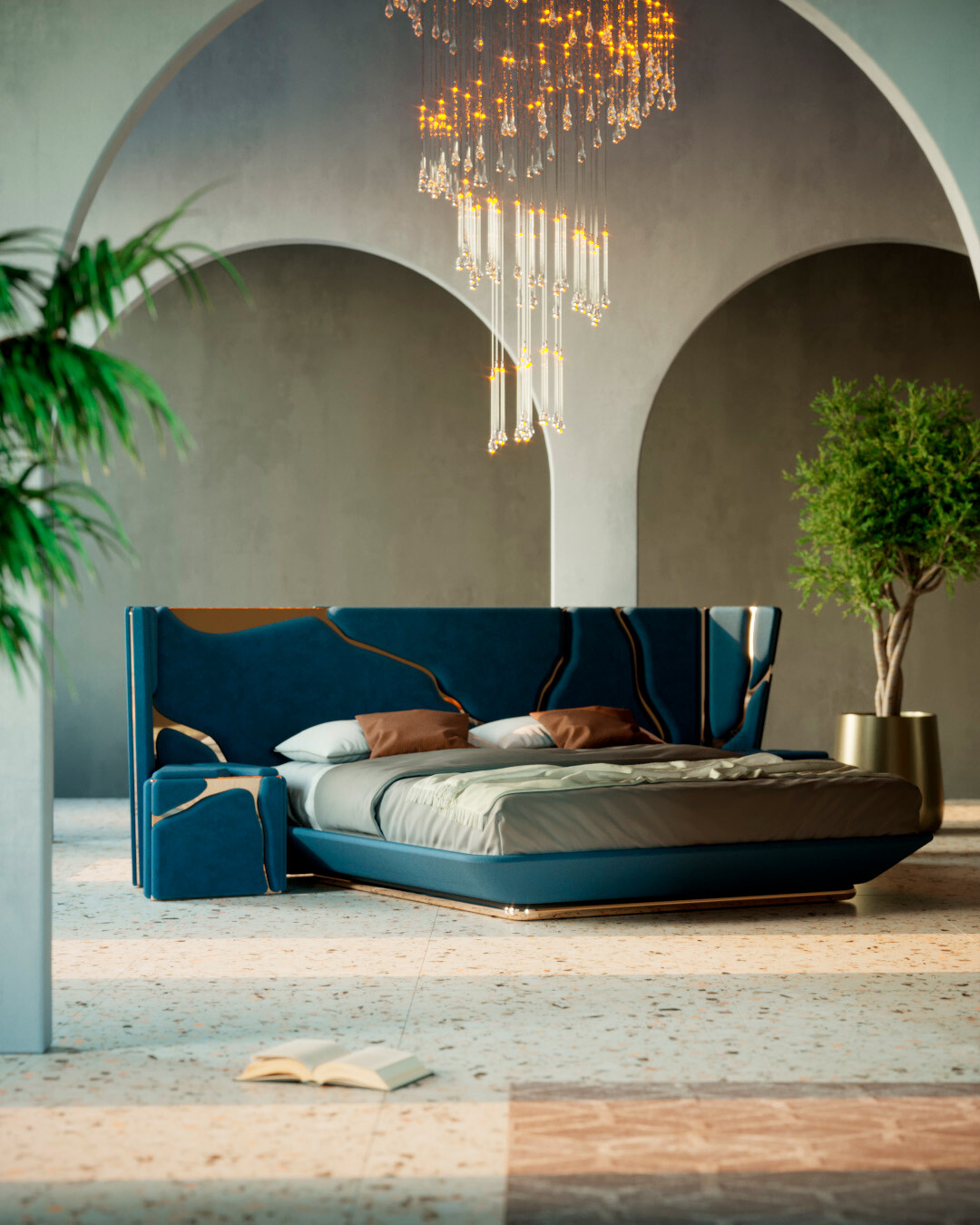
Neuroarchitecture is a significant advance in the way we think and design areas. By integrating neuroscience and interior design, we can create spaces that promote mental and emotional well-being. Each decision, from carefully selecting materials and colours to maximizing natural light or incorporating natural elements, will profoundly impact the quality of life.
Are you ready to start exploring neuroarchitecture in your projects? See some inspirations on ALMA de LUCE's Pinterest that best suit your needs, your tastes, or your client's desires. We will also help you to create exclusive and current projects that win over your customers!