Driven by an insatiable curiosity and a commitment to challenging conventional wisdom, Neal Payton leads multidisciplinary teams in creating visionary yet implementable master plans and design guidelines for the redevelopment and revitalization of declining urban centers, brownfields, and vast areas of aging inner suburbs. So he is often called upon to work in politically sensitive locations, including multi-ethnic or racially diverse neighborhoods.
Neal Payton moved to Los Angeles in 2005 to establish and direct the west coast office of Torti Gallas and Partners, where he is currently the senior principal and director of the office. His leadership skills are helping to create and implement a transformative vision for Southern California, not only through his professional work for municipalities and private sector clients but also through his writing and public speaking.
Among his design and urban planning projects, Neal has led pioneering efforts in redeveloping isolated and stigmatized public housing projects into connected communities of choice. This work, done in collaboration with existing residents and neighbors, has resulted in seamlessly connected neighborhoods indistinguishable from the surrounding community. A similar passion guided his work with families at US military installations. Asking a simple question, “why can't military family neighborhoods be designed to a similar standard to the most admired in the private sector?”
Among his recent work, he led the effort to create a new Master Plan for the historic Exposition Park in Los Angeles, home to the LA Memorial Coliseum and venue for the 1932 and 1984 Olympics and the site of track and field events for the 2028 Summer Olympics.
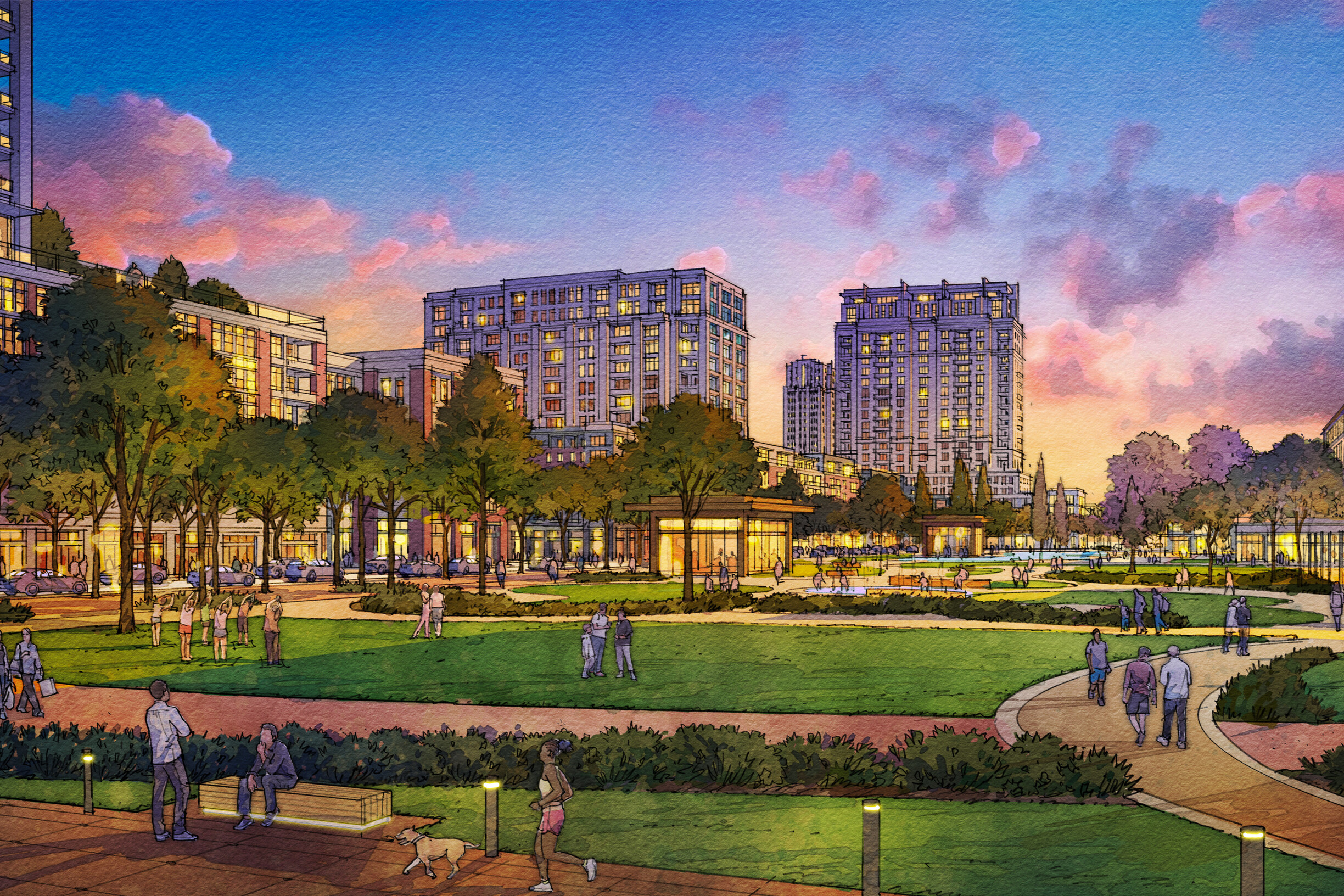
Neal's urban design projects helped transform community life at facilities across the country, and he was honored nationally with multiple AIA Honor Awards for Regional and Urban Design and Charter Awards from the Congress for the New Urbanism.
In this interview between Helena Costa from ALMA de LUCE and Neal I. Payton, We talked about the challenges of designing urban public spaces, the future of design, the experience with the approach to community engagement, and building social value through architecture.
Helena Costa: What determined your passion for architecture? Tell us about the moment when you decided this was the way to go.
Neal I. Payton: I discovered that I loved cities as a boy. Though I grew up in a very suburban area of Baltimore, Maryland, in the US, I would take every opportunity to take a bus into the city on weekends to use the library, visit a museum, or, most especially, just "hang out". I loved to watch the people and be a part of it all. I began to wonder how the city came to be what it was, and at the same time, I discovered I had an aptitude and an interest in drawing. Becoming an architect was the most impactful way I could think of to shape the city.
HC: What are your priorities when you have to plan a city? What should be the role of the architect in a community?
NP: Well, the overarching goal is to make a lively, pedestrian-friendly city with a genuine sense of place – a locale so wedded to its site, climate, economy, and culture that it could not exist precisely that way, any place else in the world.
Because of that, the priorities necessarily vary from project to project because not only is every site different, but so is the interest of the client (or patron) and the scale of the assignment.
For example, repairing the fabric of an older city requires my team and me to understand and build upon existing conditions. At the same time, another assignment, say extending that city into new areas, might require understanding what's missing from the existing city that should be included in the extension. A brand-new town will need an understanding of the natural conditions present, from topography and tree cover to soil conditions and views. The list of considerations can be lengthy, and as an urban designer, one of my jobs is to consider as many relevant conditions as possible. But as a generalist, I must surround myself with creative people representing a range of expertise to accomplish that task.
If my client is a private developer, they will undoubtedly ask me to create economic or monetary value by maximizing the developable area cost-effectively. However, my role is to respond to the client's stated goals, with the overarching objective of adding intrinsic value. That distinction – between intrinsic and monetary value – is key. For example, usable park space will almost certainly add inherent value as a place for neighbors to form community bonds. But sometimes, the only way to provide enough park space is to make the case to my client in economic terms, i.e., by making the case that including such community and green space will add more monetary value than an alternative.
Some of my clients are municipalities themselves, and they may have very different agendas. For example, they may already be inclined to add more community space but want to do so in a way that increases the property taxes they collect, or they may wish to leverage the value of a new transit station so as incentivize new development nearby. Alternatively, they may be motivated by a wish to satisfy adjacent communities' desires to incentivize neighborhood redevelopment.
As a professional, the architect/urban designer must sort out this myriad of agendas, many of which conflict with one another - for example, between those existing residents who want to see development occur around them and those who don't – and act to secure the best possible solution within the realm of what is acceptable to the community and their elected leaders. In the end, urban design is a political act.
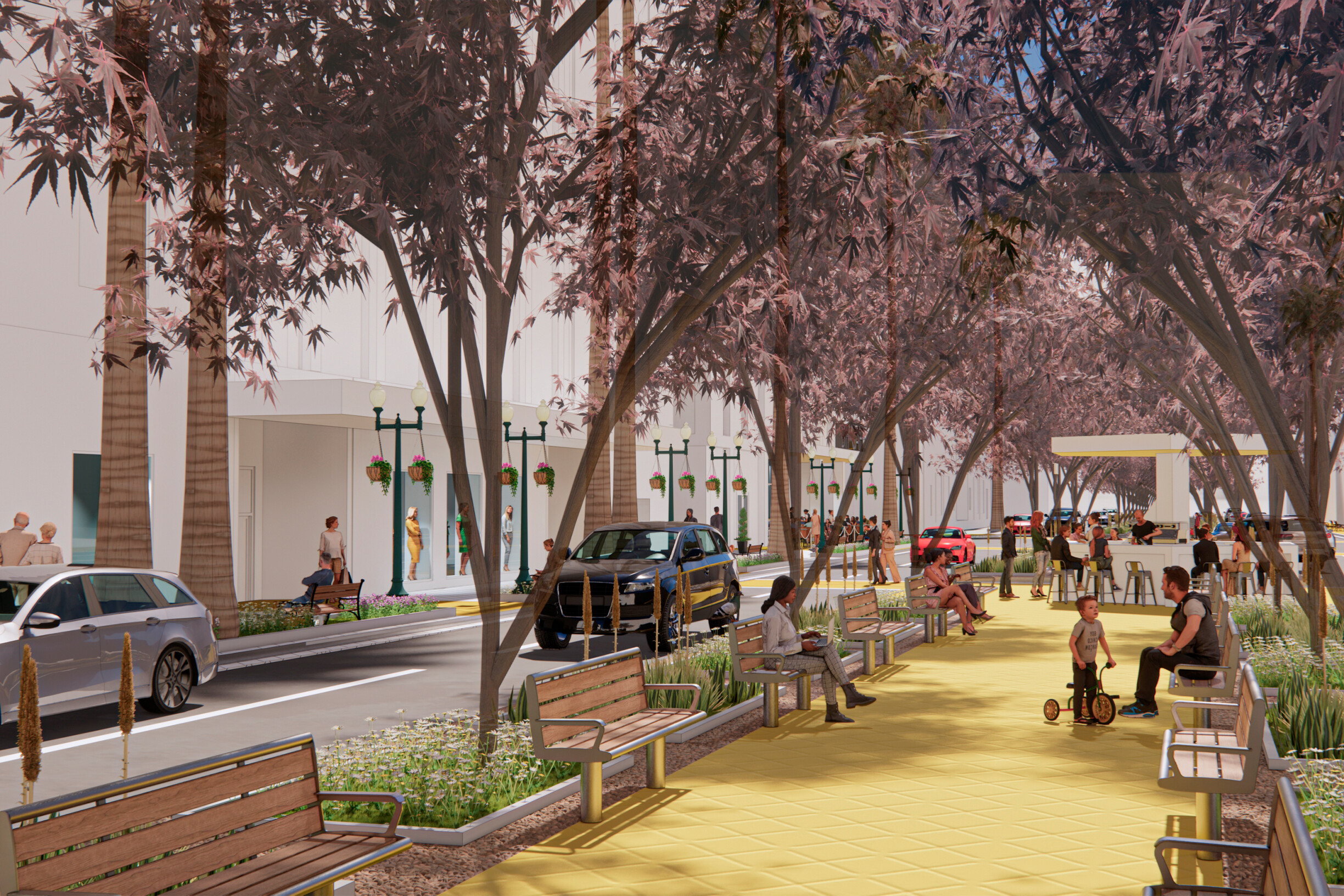
HC: Are more people becoming aware of urban planning as an inducer of positive behaviors in community building? What is your opinion
NP: Certainly, in North America, there has been a growing awareness among people as to how much city design can positively impact the health of the communities in which they live, as well as their overall quality of life. To some extent, I see my job as helping to spread that message. Those of us who are architects and urban designers must be great storytellers, depicting life in the city yet to be. In that regard, we are like filmmakers, except the latter can tell their story with words and images, linearly or sequentially.
We, however, must help our audience imagine their own stories. Of course, we also use words and images, but they are more in the form of vignettes, individual moments that require our audience to fill the gaps in between and to imagine themselves in the narrative we are crafting. In the last few decades, we have seen many urban designers who have learned to be very skillful storytellers. That has had a positive transformation in the public's perception of the role that urbanism can play in their lives.
HC: Thinking about Sustainability does not only imply technological innovation because we can still learn a lot from what has already been done in the past. The importance of the relationship with the place, the adaptation to the climate, and the excellent choice of materials in planning cities are very present principles in vernacular construction. Is this knowledge or learning with vernacular architecture important to you?
NP: It is overwhelmingly important to me. Walking is one of the most basic human activities, and that is reflected in the evolution of our species. It is embedded in our DNA. Cities absolutely need to reflect on and prioritize pedestrians. Pre-modern cities did just that. The space reserved for mechanical conveyance was sized proportionally to the space for walking. Buildings were designed to be experienced at the speed of a person on foot, meaning the detail and materiality were sufficient to engage the eye. Vernacular architecture, with its emphasis on local craftsmanship and details reflective of the climate and the availability of materials in the area, is best experienced by a person on foot. It also allows every city and town to look and feel different, so we can distinguish the American cities of Savannah and New Orleans as different from one another.
After the second world war, we began designing cities to prioritize the automobile, minimizing and devaluing the spaces in which people walked, and designing buildings to be appreciated and perceived at the speed of a motor vehicle. In such environments, it's not surprising that we Americans don't like to walk very much because we've designed many of our cities to make walking a miserable experience. As a result, the average American would have a hard time distinguishing the more contemporary cities of Houston from Phoenix.
But prioritizing walking is not just about making a nicer aesthetic experience. It is fundamental to create sustainable, equitable, and healthier cities for those living in them.
Obviously, walking is the best form of movement for the environment. Moreover, walkable environments allow people of different economic means to mingle in a public environment instead of being sequestered in private vehicles. Such interaction facilitates serendipitous encounters that lead to economic opportunity.
When we design cities to make being a pedestrian seem the most natural and convenient thing, we are more likely to get out there and walk. So, making pedestrian-friendly cities can help us live longer! Equally important is that because humans are built to walk, we tend to develop chronic illnesses, like heart disease, diabetes, and even some cancers, when we lead sedentary lifestyles.
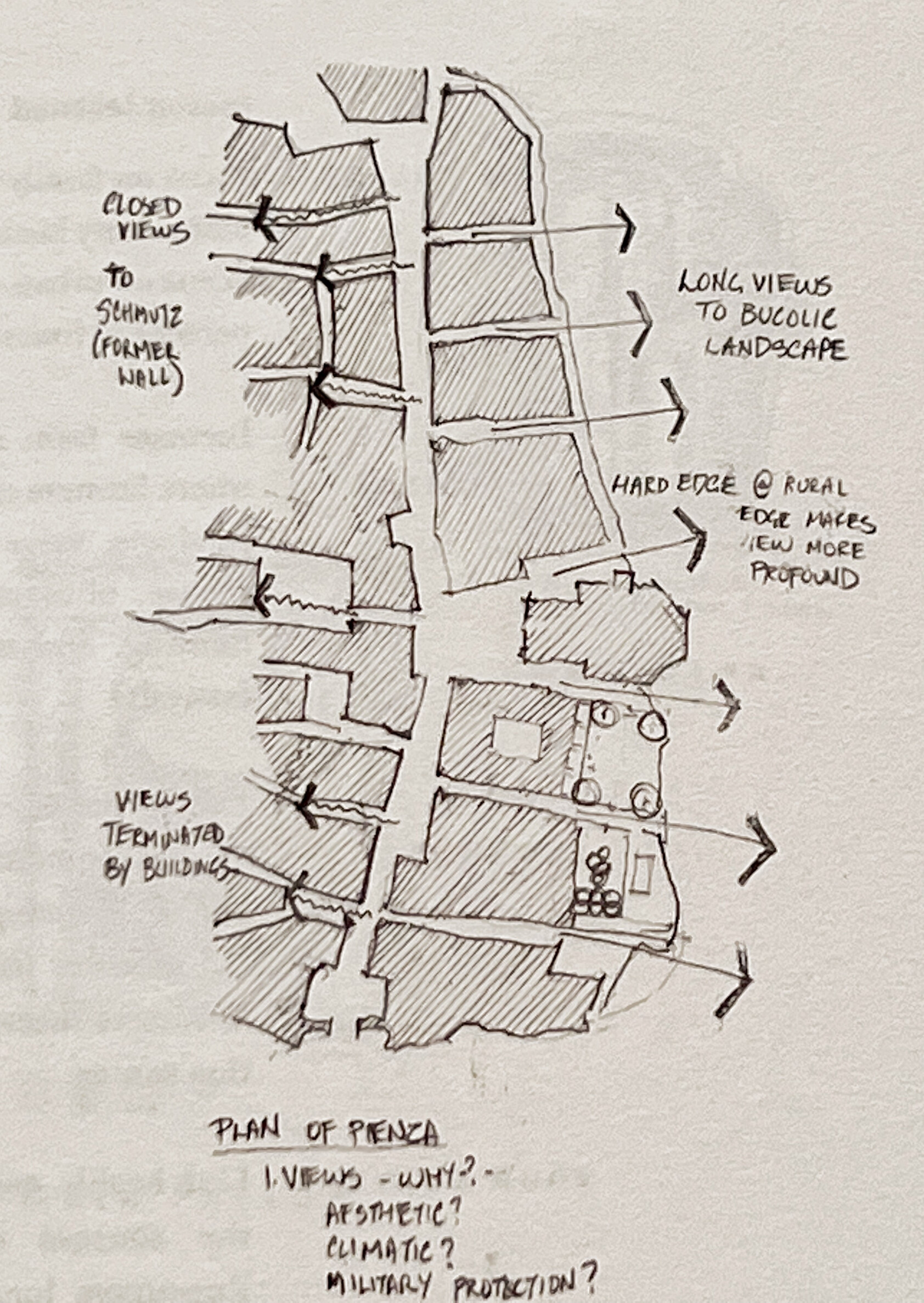
HC: Does your work affect how you look at cities or buildings in general? How can it not?
NP: In my case, I demand a level of urban "performance" from buildings that some of my fellow architects may not prioritize because of my interest in cities. I'm not particularly obsessed with whether the typical city building is novel or "interesting". In fact, I think novelty is way overrated. Great cities are composed of a few "hero buildings" and many "soldier buildings," the latter being handsome and fit but not standouts or unique. When you visit Paris or Rome, you expect to see monuments, the 'hero' buildings like the Eiffel Tower or the Pantheon, but most of what you experience are the run-of-the-mill streets, where you eat in cafes or browse the shop windows. So, whether I'm in Rome or my childhood home of Baltimore, I expect buildings to engage my eye at the ground level, the place I walk. I expect a richness of detail and opportunities for people to walk in and out of shops and residences at frequent intervals creating what we urbanists call 'friction'.
When I look at cities, I consider whether the buildings are designed in support of something greater than themselves. Do they 'collaborate' in making a street wall and frame graceful public spaces?
Where I work, in downtown Los Angeles, there is a street called Grand Avenue composed solely of 'hero' buildings by famous architects. It's a feast for the architectural paparazzi. When visiting the city, architecture students make a beeline to this street because they will see many of their favorites right there, cheek-by-jowl. It is what I call an "architectural petting zoo".
Even though many of the buildings are quite beautiful on their own, taken together, they don't add up to anything more significant. Ironically, despite all that architectural energy, this street is one of the most boring in the city.
HC: As an urban architect, what is your ideal city?
NP: In the most abstract sense, the ideal city has a scale in which it feels more comfortable walking than driving. That doesn't mean that it's a small city. Rome fits that description, and it's pretty large. So added to the first point, the ideal city has a mobility system scaled to its size. For example, it will have a network of trains, trams, and busses that allow most folks to get to most places they need to go.
In my ideal city, cars are an accompaniment, not the main course. In other words, motor vehicles are viewed as mobility tools. No one designs a house around the tools that will be used in the house. It's just the opposite. The tools utilized in the home are designed around it and are meant to make the house work better. So, the ideal city is not designed around the car but incorporates the car, which is designed to work within.
Having said that, it is, of course, ironic that I live and work in Los Angeles, the veritable poster child of car-dependent urbanism, but that is a challenge, I enjoy. I feel like I'm part of a giant wave of enthusiastic urbanists changing the development and mobility paradigm. As we build a high-quality transit network, we are changing the rules regarding mixing uses and facilitating higher-density housing.
We're also focusing on the question of affordability, which is such a critical question.
The ideal city has a range of affordability options, so folks of little means can live near folks of great wealth. That, by the way, is not as utopian as it may sound. It was actually very common in 18th-century America and even in 19th-century European cities.
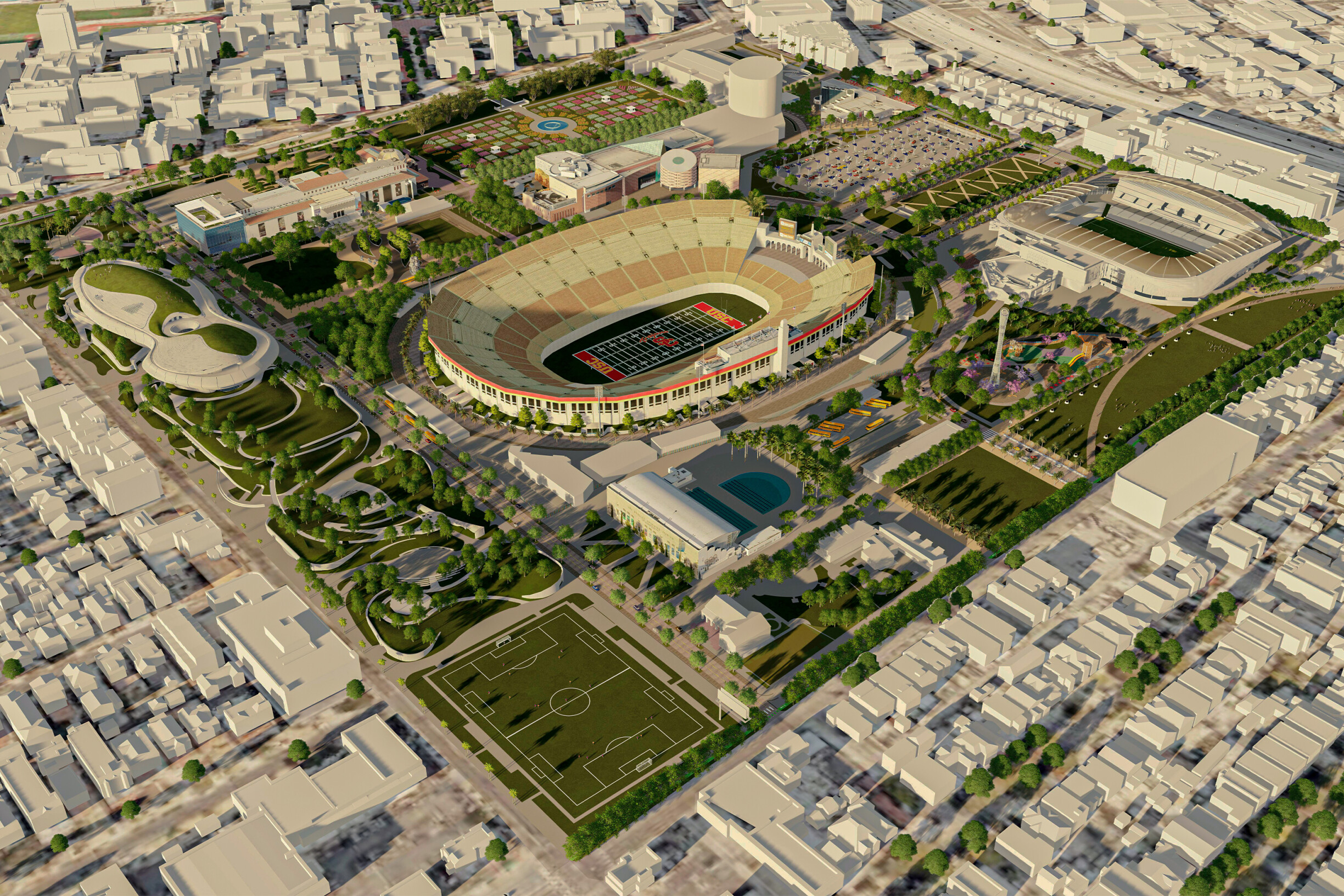
HC: What is your favorite project to date and why?
NP: Like most designers, I usually say that my favorite project is the one (or ones) on which I am currently working. Each new project is a chance to explore new ideas or evolve concepts in better ways from earlier projects. Of course, to do that effectively, I must be very self-critical of previous efforts. Taking pride in what my team has accomplished in the past is fun, but it is more important to understand what didn't work as well as we'd hoped or, in some cases, didn't work at all.
However, that admonition is not always easy to accomplish because urban design efforts take so long to realize. In fact, for a project to be approved by local authorities sometimes takes five or more years. Then, of course, there is the build-out process, which, depending on the economic cycles, and project leadership, can take a decade (or longer), perhaps even a lifetime, so sometimes one has to learn from unbuilt work.
To that end, a couple of my favorites include our team's master plan for neighborhoods for military families at Fort Belvoir, VA, where we made walkable streets and even created the first mixed-use buildings (with housing over retail) ever done on a US military installation. It was completed in record time and is a joyful place to be. I'm also quite proud of our recently completed master plan update for Exposition Park near downtown Los Angeles, currently the home of the LA Coliseum and four museums. This park, which has hosted two Olympic games, and will be a venue for s third in 2028, sits at the edge of an under-resourced community in South Los Angeles, so most of our efforts were in making a park that would welcome the nearby residents as much as does visitors from around the world.
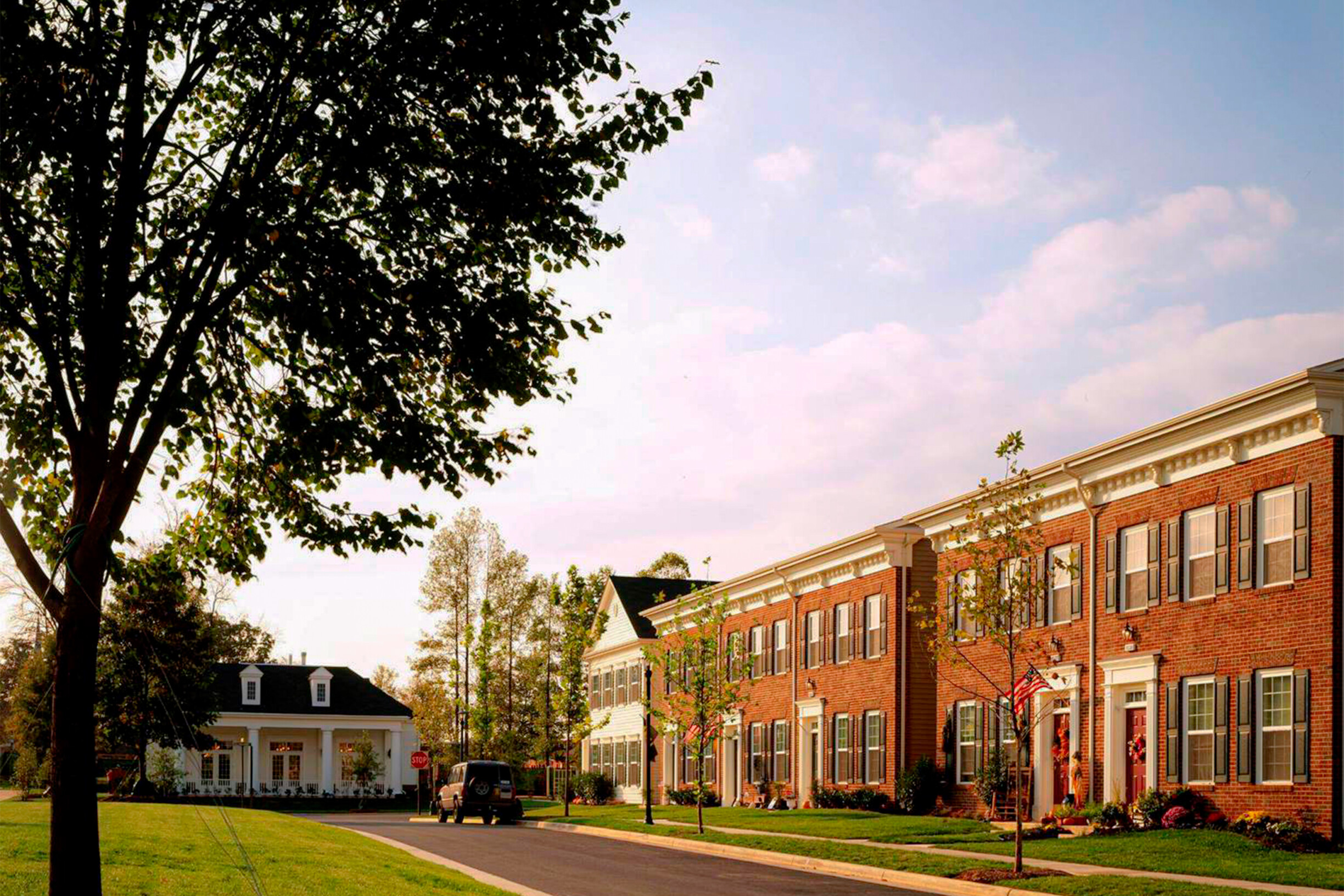
HC: What are you working on at the moment?
NP: I'm currently working on a master plan for an area called Kalaeloa in Honolulu, Hawaii. It was formerly the site of the Barber's Point Naval Air Station but was closed (though the runways are still in use), so we are working with the State of Hawaii to plan its reuse. I'm also working on a master plan for a town center for the City of Diamond Bar, a suburban community east of Los Angeles that grew up the after the 1980s in a very auto-centric pattern. We are trying to create a place that will become a cultural and economic hub for the city, and we are actively engaged with the community as we plan a path forward. I'm also working on a new mixed-use neighborhood in Frisco, Texas, a rapidly growing city near Dallas. This project will bring relatively high densities of housing, office, and retail together in a pedestrian-friendly arrangement around a central park, which we hope will be unique in this part of the metropolitan area.
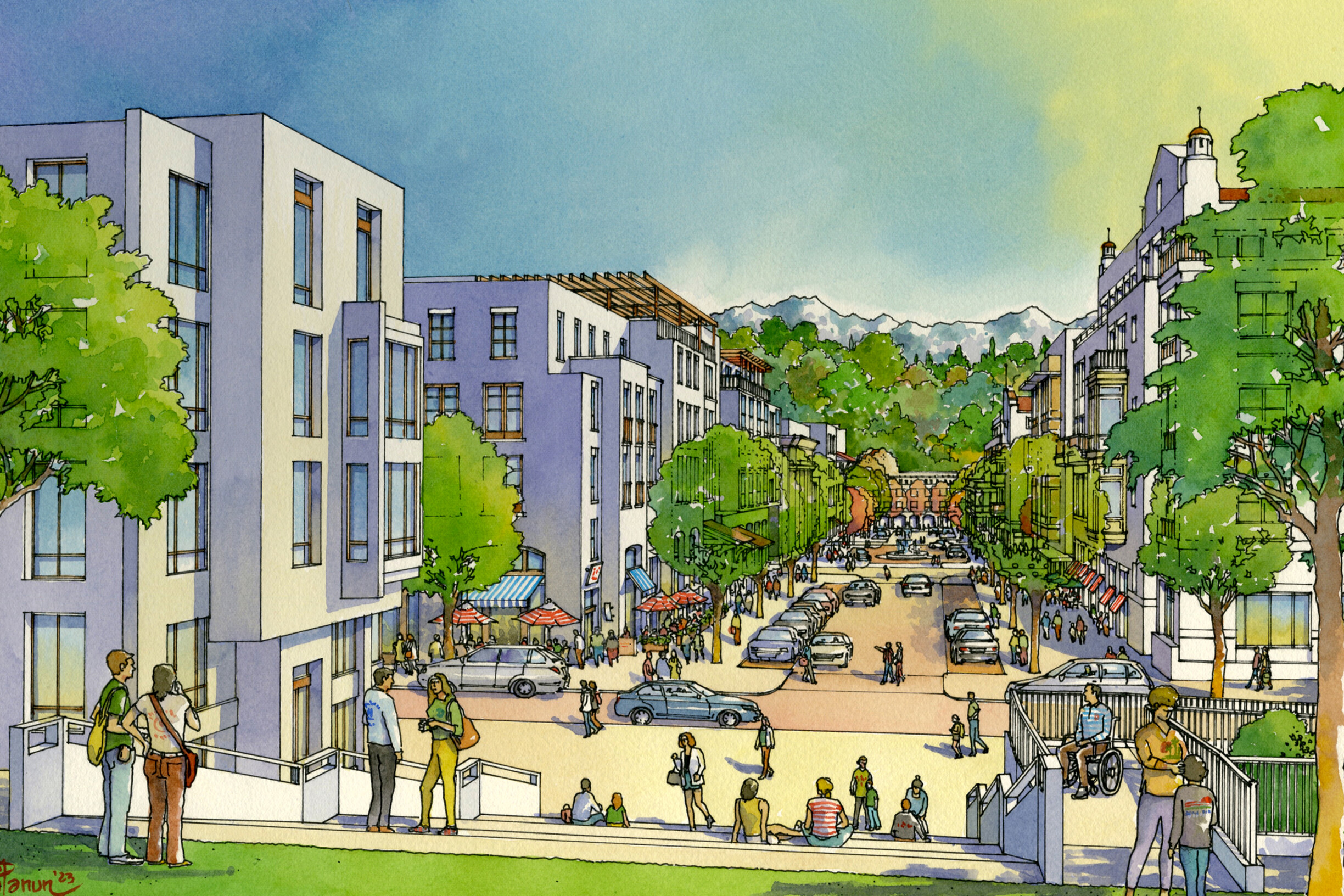
HC: What do you see for the future of architecture?
NP: Let's start and end with climate change. The construction and operation of buildings are major sources of carbon emissions. Transportation is another significant source. Together, they constitute more than half of all greenhouse gas emissions. So, architecture and urban design have a considerable role to play in mitigating the crisis and adapting to some of its repercussions. Both fields must address this issue in transformative ways.
Several strategies are being pursued to do just that. New building materials and technologies are certainly helping, but rediscovering traditional building methods is equally important. For example, architects are rediscovering mass timber, a traditional building method that utilizes sequestered carbon rather than materials that emit more carbon (such as concrete) into the atmosphere.
The use of passive heating and cooling techniques is also on the upswing, so sun-shading devices and large roof overhangs are becoming more common.
At the urban scale, well, we come back to walking. Every trip made by foot, bike, or transit is not caused by car. We urban designers have to be laser-focused on creating neighborhoods that cannot only be traversed by foot or bike but are a joy to do so.