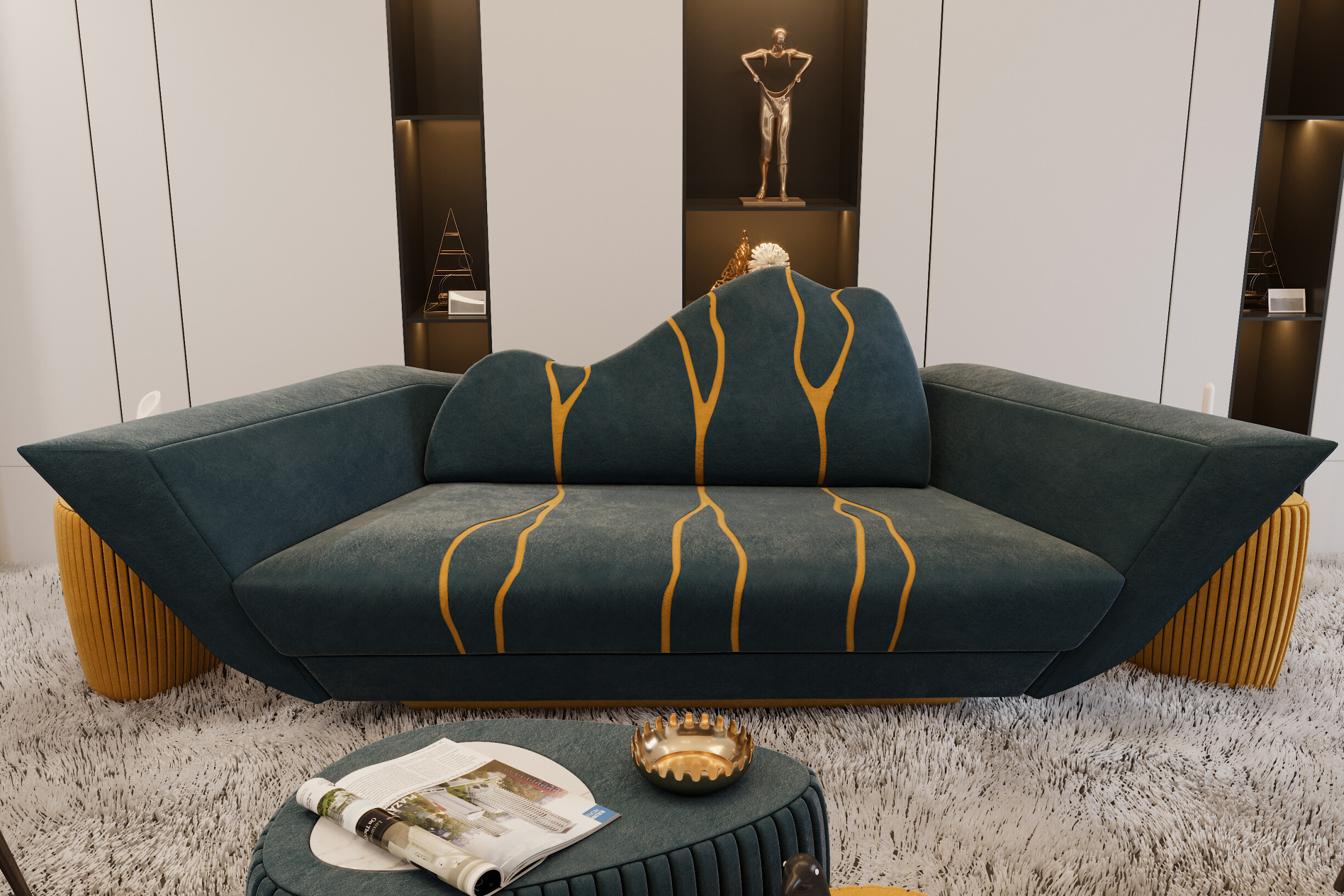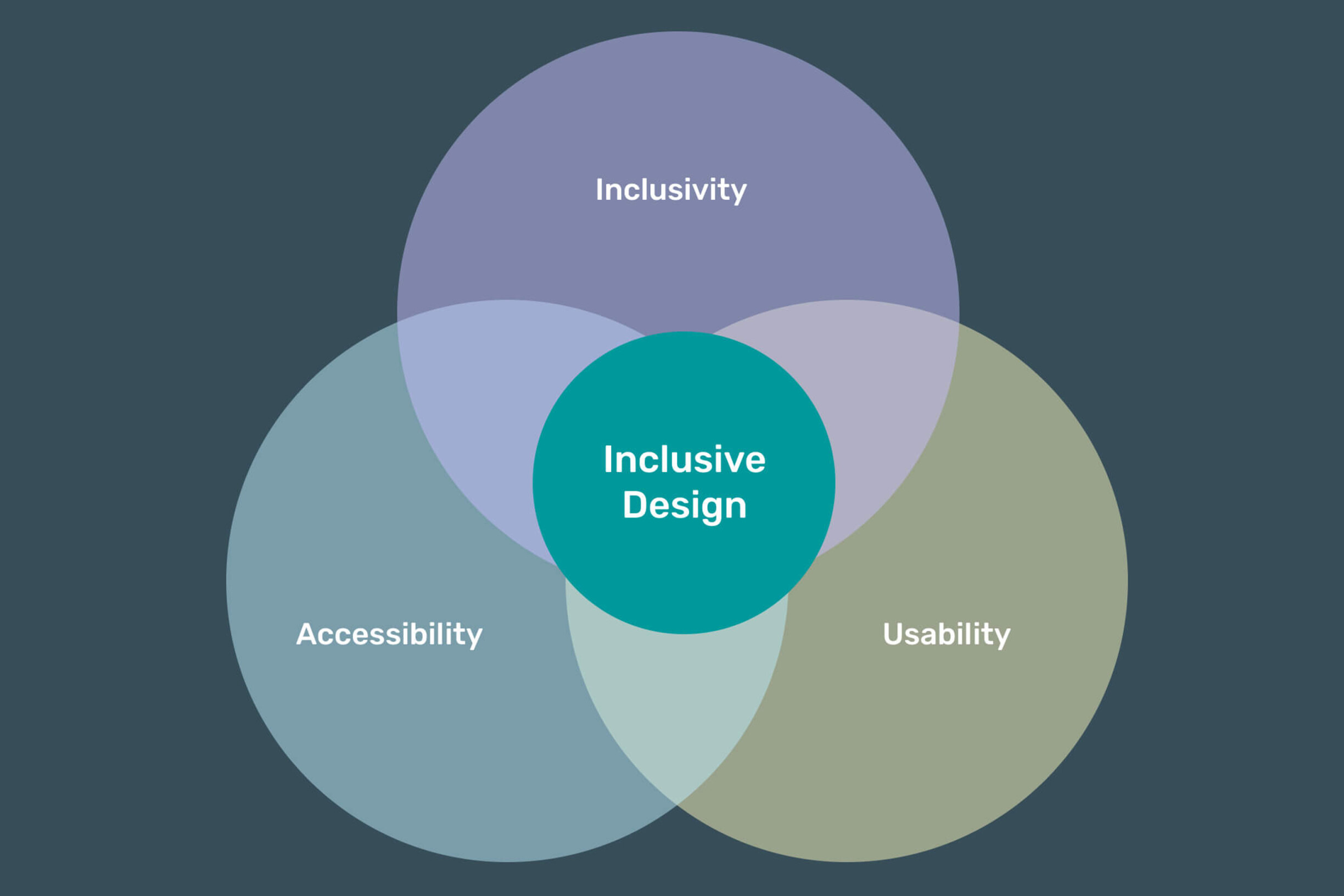A world where the spaces we inhabit are genuinely designed for everyone - without barriers, without limitations, just accessibility and comfort for each individual. It may seem like a distant ideal, but it shouldn't be. After all, more than 1 billion people worldwide live with some form of disability, a number that represents around 15% of the global population, according to the World Health Organization (WHO). This data highlights the importance of design that responds to functional needs and embraces human diversity in all its complexity.
In interior design, inclusion is no longer an optional concept. It's a necessity. Creating accessible spaces doesn't just mean complying with regulations and laws but reimagining spaces that provide positive experiences for everyone, regardless of their physical, sensory, or cognitive abilities. This commitment is technical and ethical, challenging professionals to innovate and consider approaches combining functionality, aesthetics, and empathy.
This article will explore how inclusive interior design shapes how we think about and create areas. From material choices and layouts to the psychological impact on those who use these spaces, we'll explore practices and examples that can inspire designers, architects, and interior designers to make inclusion a central element of their projects.

“Inclusivity is not about compliance - it’s about creating spaces where everyone feels they belong.”
Patricia Moore, an American designer
This quote from Patricia Moore, one of the founders of universal design philosophy, sums up the essence of inclusive design: more than meeting legal standards or obligations, it is about creating spaces that welcome and represent all individuals.
Inclusive design goes beyond technical functionality, seeking to promote accessibility and equity. Therefore, it aims to meet the needs of people with different physical, cognitive, and sensory abilities while embracing the particularities of individuals with other needs, such as older people or people in temporary situations of reduced mobility.
As populations become more diverse and societies age, creating accessible spaces for all is imperative. The inclusive design responds to this reality by providing spaces where physical, social, and psychological barriers are overcome.

1. Population diversity and aging
The inclusive design creates spaces that consider the diverse realities of individuals, such as the needs of people with disabilities, seniors, and other groups. Worldwide populations are aging, and the need to adapt areas to all ages and abilities has never been more relevant.
2. Quality of life and well-being
Studying the impact of inclusive spaces on people's mental and physical health reveals that well-designed areas promote independence, dignity, and comfort, which are fundamental to quality of life. They help reduce stress and improve productivity and a sense of belonging.
3. The social influence of inclusive design
Inclusive design plays a significant role in creating a more equal society where everyone can access and fully enjoy spaces regardless of their limitations. Beyond ensuring accessibility, it promotes empathy and respect, essential values for a balanced social space.
Inclusive design reflects a broader cultural shift, promoting accessibility so that everyone can experience areas with comfort and dignity.

Accessibility standards and guidelines are essential to inclusive interior design. They serve as the foundation for creating spaces that cater to everyone, regardless of their abilities. The concept of accessibility has evolved over the past few decades, reflecting a greater awareness of people's needs and changes in technological and material approaches.
In the 1980s, legislation such as the Americans with Disabilities Act (ADA) began implementing basic guidelines, focusing primarily on physical accessibility.

Eventually, these standards became more comprehensive, considering sensory and cognitive needs. Today, accessibility involves solutions such as assistive technologies and adaptive digital interfaces.
Accessibility standards are a tool to ensure that spaces are welcoming and functional for everyone. As standards have evolved, assistive technology has been increasingly integrated into projects, allowing for greater interactivity and comfort. From installing hearing aids in public buildings to implementing touchscreens for people with visual impairments, what were once options are now accessibility requirements.
Staying up to date with standards and guidelines is essential for interior designers. Guidelines should be the basis for projects, but they should always be flexible enough to be adapted to the specificities of each space, ensuring true inclusion.
Inclusive interior design directly impacts the psychological well-being of its users. Accessible and welcoming spaces promote autonomy and independence, creating a sense of belonging and safety. A well-designed space can improve self-esteem, reduce stress, and enhance productivity, underscoring the crucial role of interior designers in promoting well-being.
Inclusive areas have the power to provide emotional comfort. Inclusive design helps to break down psychological barriers, creating spaces where everyone feels welcome and respected.
For interior designers, understanding the relationship between physical space and clients' emotional states is crucial. Inclusive design is not just about physical adaptability but also about creating an area that is psychologically safe, comfortable, and supportive of the well-being of all users.
This balance between aesthetics, functionality and psychological well-being should be the basis of every inclusive project.
In inclusive interior design, each element must be designed to meet users' different needs. The interior designer must consider aspects such as mobility, sensory accessibility, and even individual preferences to create spaces that promote autonomy and well-being for everyone.
Furniture should be adaptable and ergonomic, meeting a variety of physical needs, such as:
Adjustable chairs: height-adjustable chairs allow for inclusive work areas, for example, as they allow people of different heights or with special mobility needs to adjust the chair to a comfortable position;
Height-adjustable tables: in a home office or kitchen, height-adjustable tables are favorable for people in wheelchairs but also for individuals with different ergonomic needs, promoting proper posture;
Modular sofas: this type of sofa offers flexibility, allowing them to adapt to the spaces and preferences of different users, creating more functional and accessible spaces.
The materials used in inclusive interior design must be functional but also sensitive to the needs of users, promoting physical and emotional comfort:
Non-slip flooring: in high-traffic areas or bathrooms, the use of non-slip flooring helps prevent falls and provides safety for everyone, especially older people or those with mobility difficulties.
Tactile textures: the use of tactile textures, such as soft fabrics for sofas or rugs, can be essential for individuals with visual impairments, allowing better orientation and interaction with the area.
Adapted lighting: lighting should be carefully chosen to suit people with visual impairments. Dimmable lamps and abundant natural light, for example, can be more accessible and comfortable for people with different sensory needs.
The space layout should be planned to allow for free, unobstructed movement.
Corridors in public or residential spaces should be wide enough to accommodate wheelchairs and other mobility devices. The absence of obstacles (such as heavy furniture or appliances) also helps ensure that users can move freely.
When designing a space, such as a kitchen or living room, it is essential to consider the flexibility of the layout. In this case, an open space where the functions of cooking, dining, and socializing are integrated makes the space accessible to different groups, such as older people or people with reduced mobility.
Trends in inclusive interior design reflect a growing awareness of the importance of creating spaces that cater to a diversity of needs. As accessibility issues gain increasing prominence, new approaches and innovations are shaping the future of design.
1. Assistive Technology in Design
The integration of assistive technology is becoming a key trend. Tools such as voice control systems, home automation, and adaptive devices are transforming spaces, making them more accessible for people with reduced mobility or visual or hearing impairments.
2. Wellbeing-centered design
One of the most vital trends is creating spaces promoting physical and psychological well-being. Inclusive design goes beyond physical accessibility and seeks to ensure that spaces contribute to their users' mental health. The use of soft or neutral colours, natural lighting, and the incorporation of natural elements, such as plants, help to create a more welcoming and less stressful space for everyone, especially for people with specific needs, such as those suffering from anxiety or autism.
3. Flexible and functional spaces
As user needs become more diverse, flexibility in interior design is increasingly important. Areas easily adjusted to accommodate different activities and mobility needs are a priority.
4. Open and accessible spaces
The trend of creating open spaces without physical barriers is also part of the new approaches to inclusive design. Integrated spaces with layouts that allow fluid and obstacle-free circulation are essential to ensure the mobility of all users.
"The role of interior design is not only about beauty and aesthetics, but it is about providing function, inclusion, and comfort for everyone."
Patricia Moore
In a world that increasingly values diversity and accessibility, inclusive interior design is a growing necessity. By creating spaces that meet a wide range of needs, interior designers promote equity and enable the autonomy and well-being of all individuals. By incorporating accessibility into their designs, professionals comply with standards and meaningfully transform lives.
As inclusive design continues to evolve, it is essential to remember that its implementation goes beyond the physical – it is about creating areas that welcome, respect, and promote human potential. In the past, inclusion was seen as an adaptation, but today, it is an integral part of any interior design project, whether in residential, commercial, or public spaces.
More than ever, inclusive interior design must be prioritized. It transforms spaces into places of genuine connection and accessibility, where everyone can feel welcome, safe, and valued regardless of their condition or ability.
Are you ready to start implementing inclusive design in your projects? See some inspirations on Alma de Luce's Pinterest that best suit your needs, your tastes, or your client's desires. Once you're inspired, want some help getting started? Contact us here.😉
Also, did you know that we regularly update our blog to bring you all the news and content about interior design, interior architecture, and decoration? Just be aware!